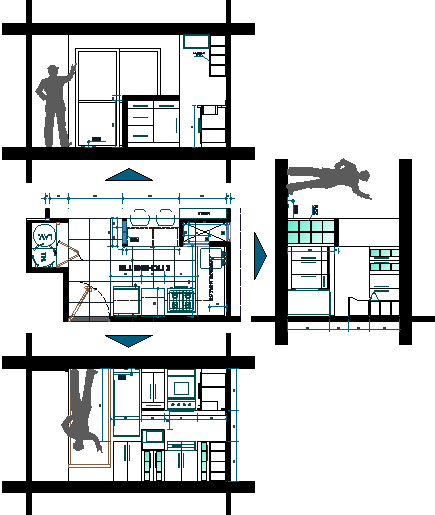Kitchen detail
Description
This file is Modern Kitchen Design with plan ,Elevation And all side view with modern n furniture arrangement drawing and elevation.

Uploaded by:
Eiz
Luna

