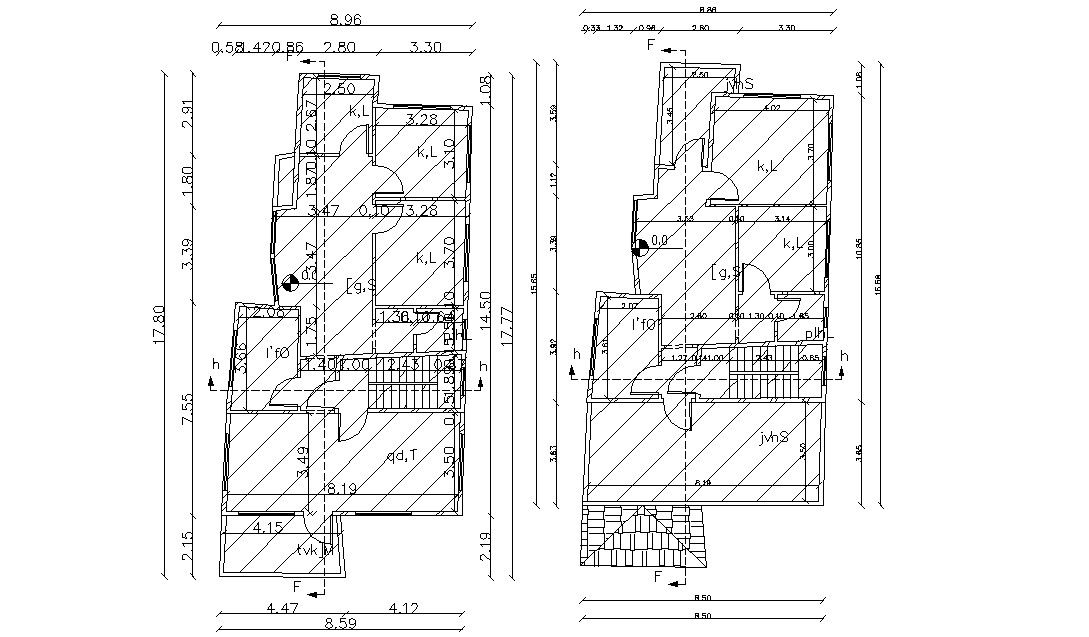17.80 X 8.96 Meter Residential House Floor Plan CAD File
Description
The architecture drawing provide a bedroom, store room, kitchen, stair, toilet, washroom, living area, drawing room, and other dimension details. download AutoCAD file.
Uploaded by:

