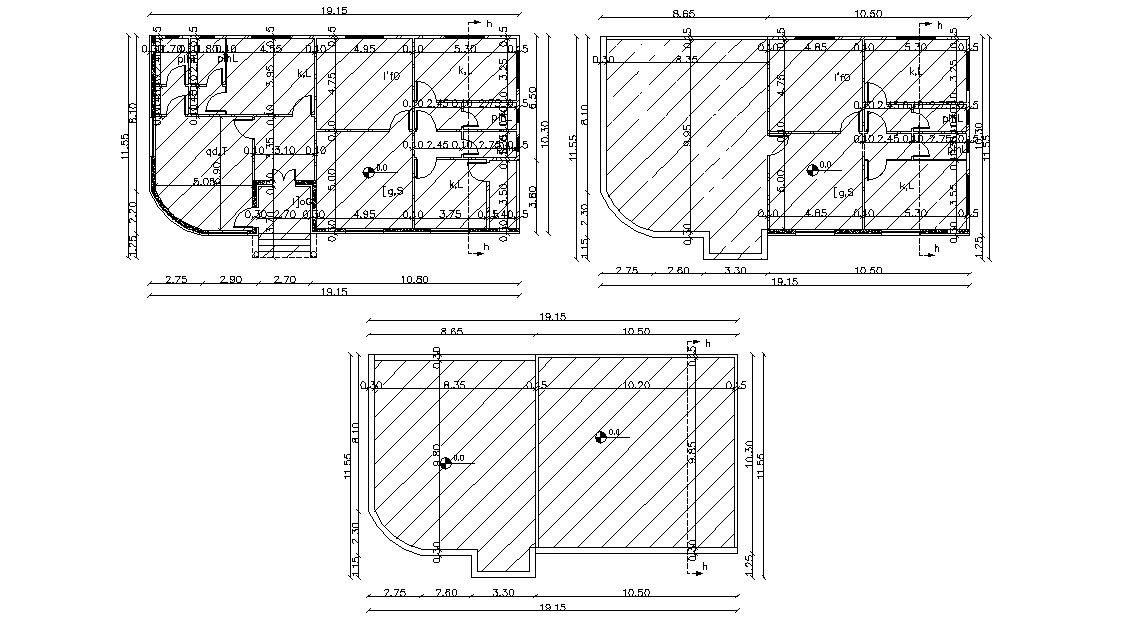19.15 X 10.30 Meter Bungalow House Floor Plan DWG File
Description
19.15 x 10.30 meter plan provide floor plan and terrace floor plan. and also bedroom, kitchen, master bedroom, toilet, washroom, and other details. download CAD file.
Uploaded by:
