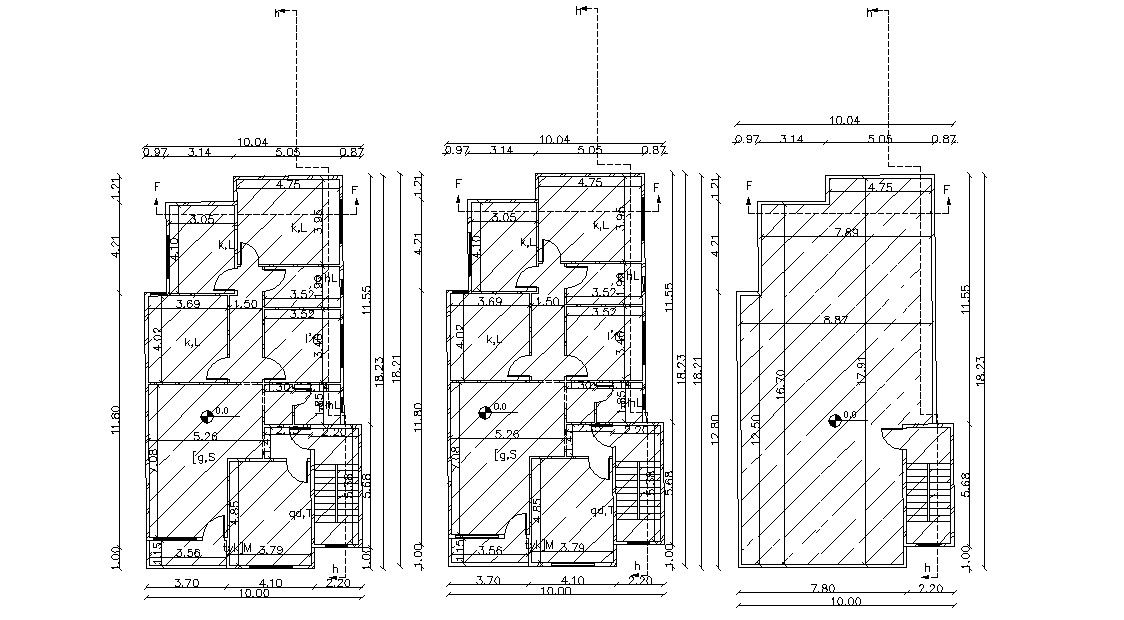18.23 X 10.04 Meter Bungalow House Floor Plan CAD File
Description
2d drawing plan layout in bedroom, kitchen, study room, drawing room, living area, toilet, washroom, and other section line and dimension details. download AutoCAD file.
Uploaded by:
