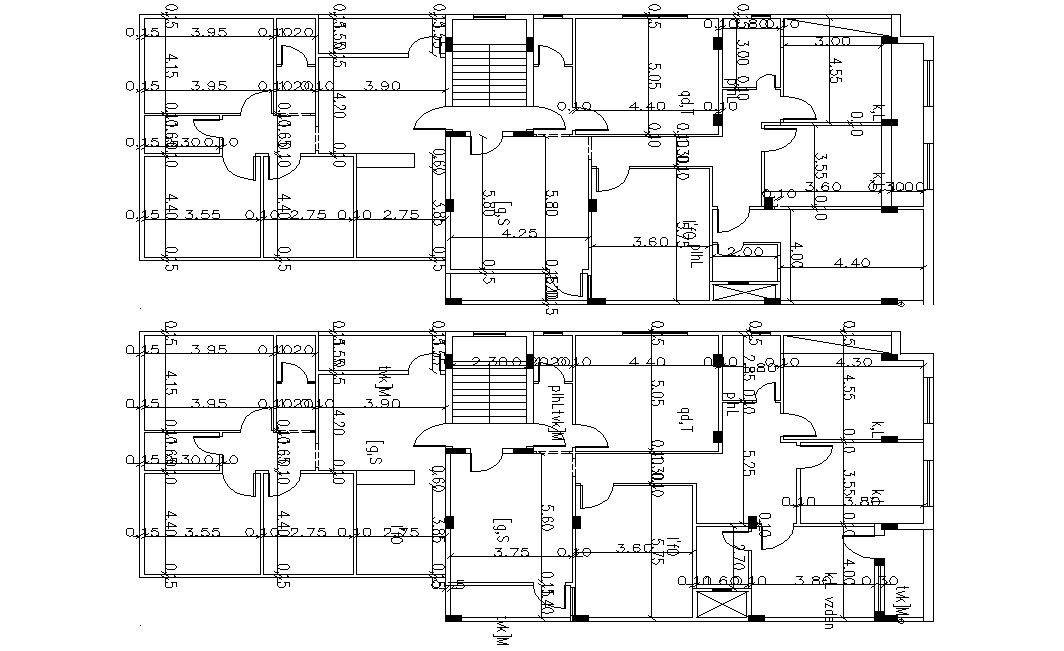Bungalow Floor Plan Design DWG File
Description
The architecture drawing layout provide a doors and windows, bedroom, kitchen, bedroom attached with toilet, study room, dining room, toilet, washroom, stair and other dimension details. download CAD file.
Uploaded by:
