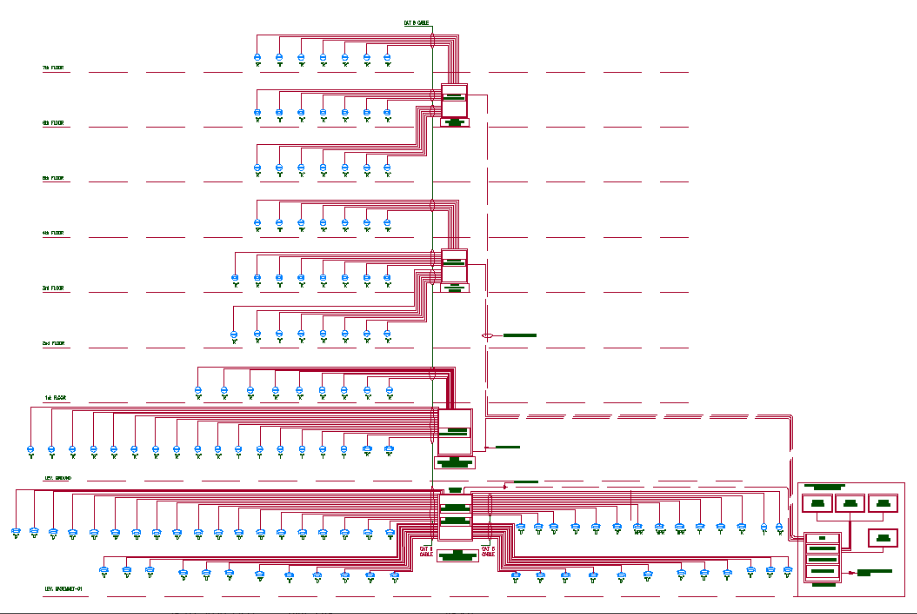Drawing file of G+7 floor building ,Security sysytem,CCTV camera,Access control,Intercom details.Download DWG file.
Description
Drawing file of G+7 floor building, Security system, CCTV camera, Access control, Intercom details. The main electrical connection details are given in this drawing file. Download the Autocad DWG file.

Uploaded by:
AS
SETHUPATHI

