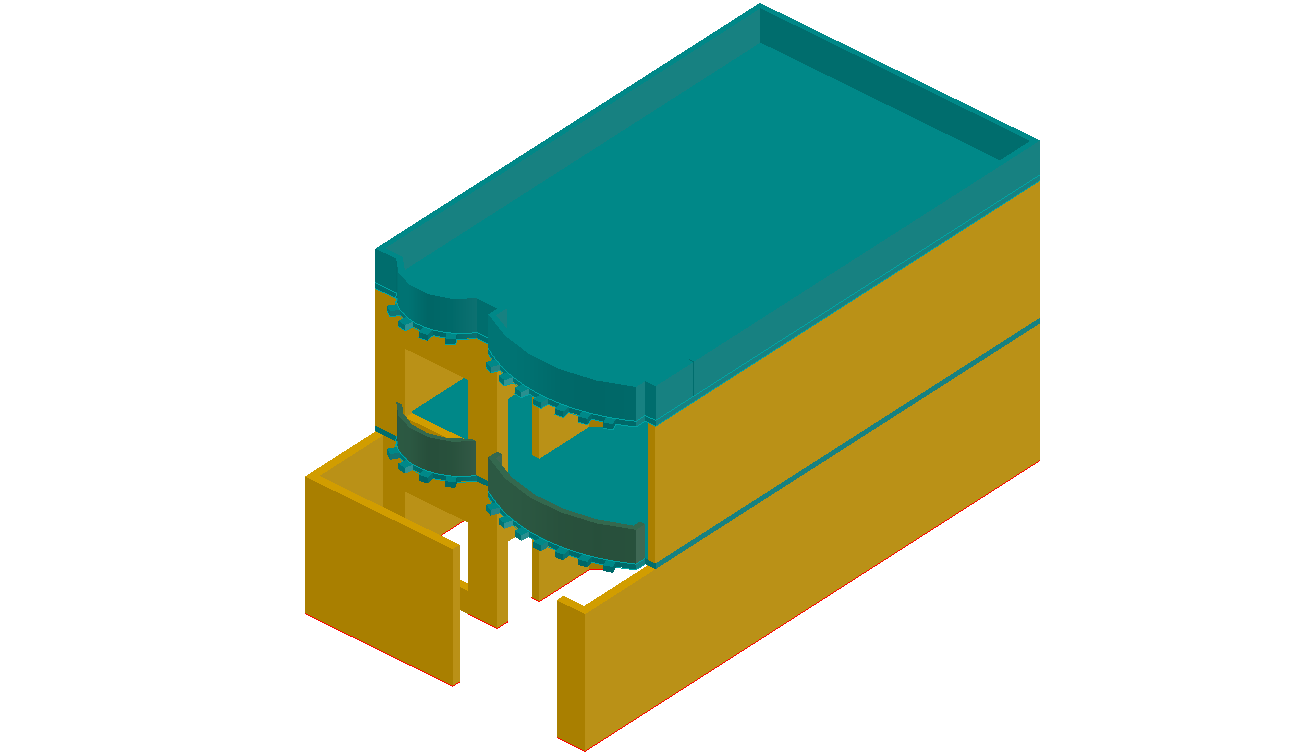G+1 3D Elevation model Autocad DWG file.Download the drawing file.
Description
This AutoCAD Drawing file showing G+1 3D Elevation model Autocad DWG file.yellow and blue color painted on this 3d house. balcony view and front car parking view are visible in this drawing, Open terrace also visible in this drawing. Download the drawing file.

Uploaded by:
AS
SETHUPATHI

