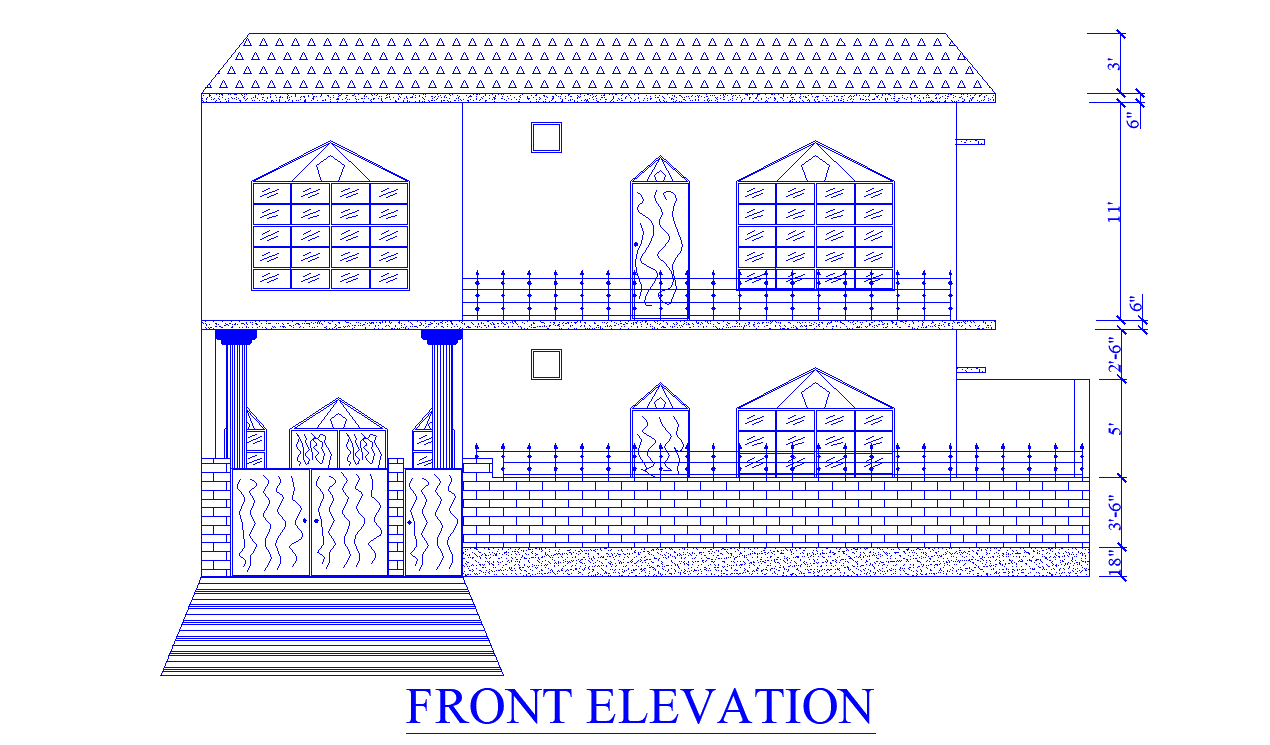27' height G+1 house beautiful front elevation design available in this DWG file.
Description
27' height G+1 house beautiful front elevation design available in this DWG file. Hatched Front compound wall with grill, Front main gate , big window design for ground and first floor, Ramp design, and main door design is looks beautiful in this drawing. Download Autocad DWG file.

Uploaded by:
AS
SETHUPATHI
