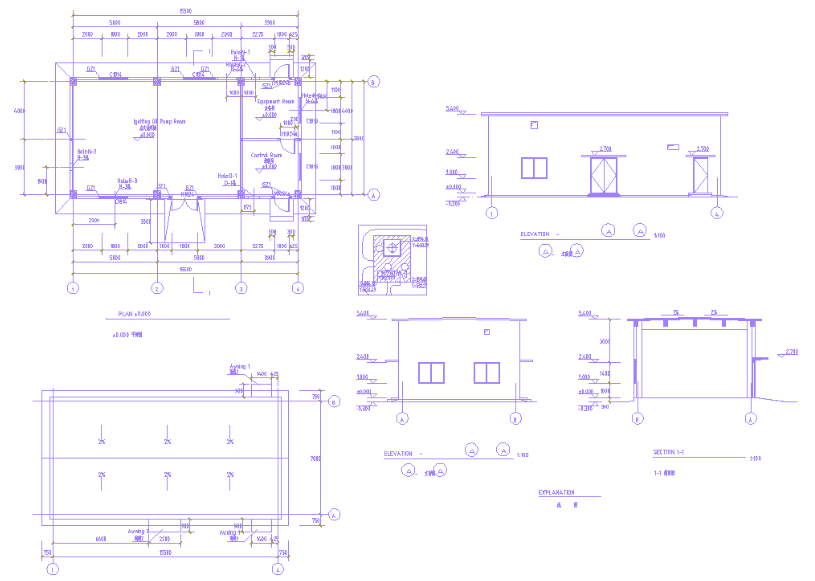
Autocad Drawing of 15500X7800mm Igniting oil pump building floor, section and elevation design. Download the DWG file. In this Drawing file, the building floor plan shows igniting oil pump room, equipment room, control room. Also front and side elevation and section given in this drawing. Download the drawing file.