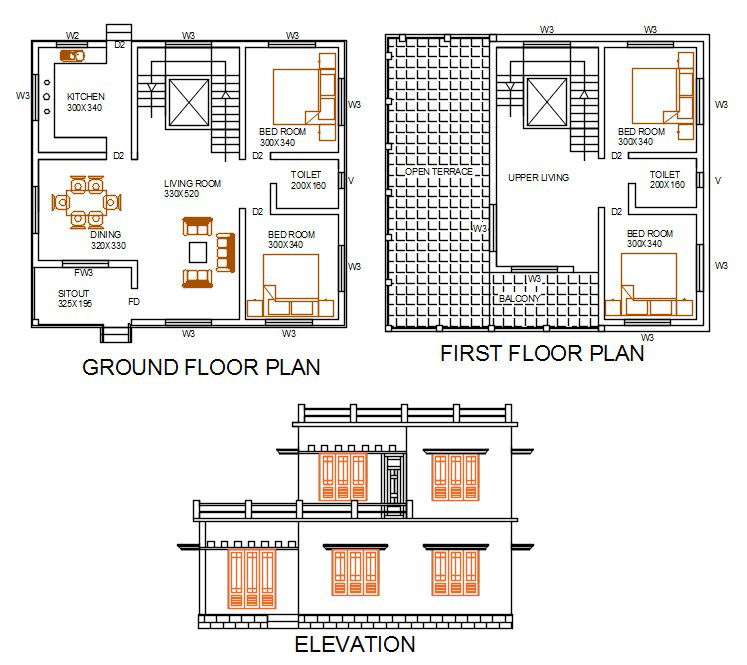Residential House Building Plan And Elevation DWG
Description
proposed Residential building for christober construction cad drawing with autocad and construction detail with ground floor plan and first floor plan and elevation

Uploaded by:
JOHN
TITUS
