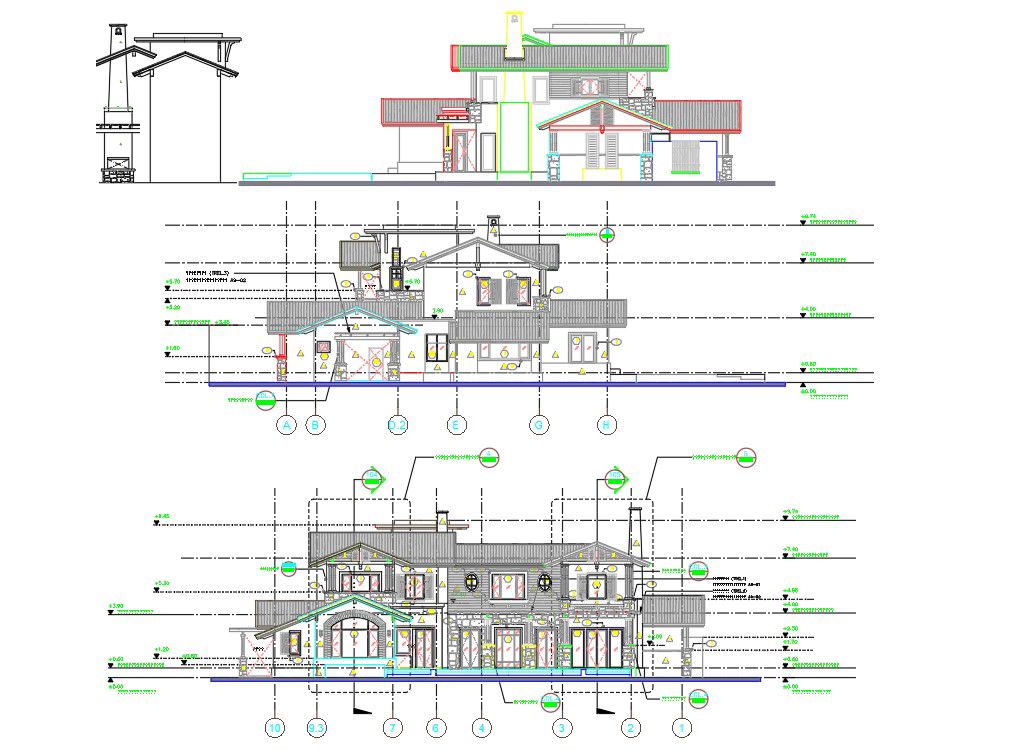Traditional House Building Elevation Design DWG File
Description
The architecture traditional house building tow storey elevation design with center line detail and dimension. download porch house building all side elevation design AutoCAD file.
Uploaded by:

