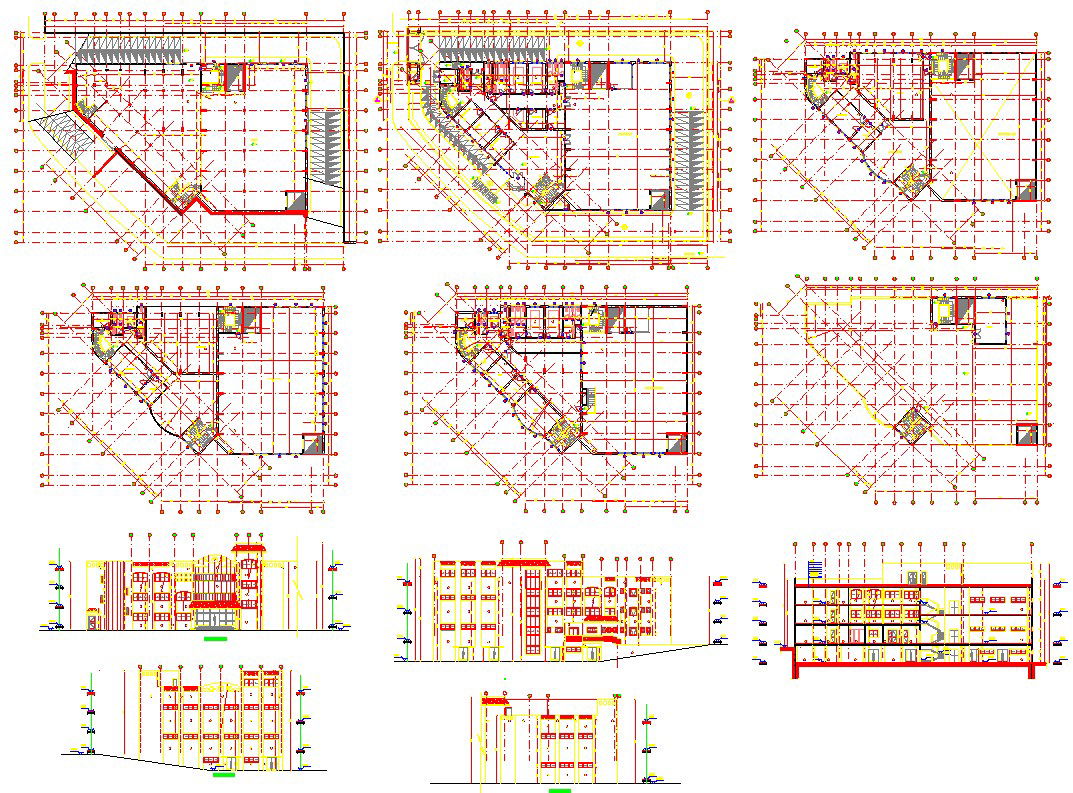Factory architecture plan detail in autocad files
Description
Factory architecture plan detail in autocad files include presentaion plan working plan, sections, elevations detail of working plan, centreline plan, electric detail of drawing.

Uploaded by:
john
kelly

