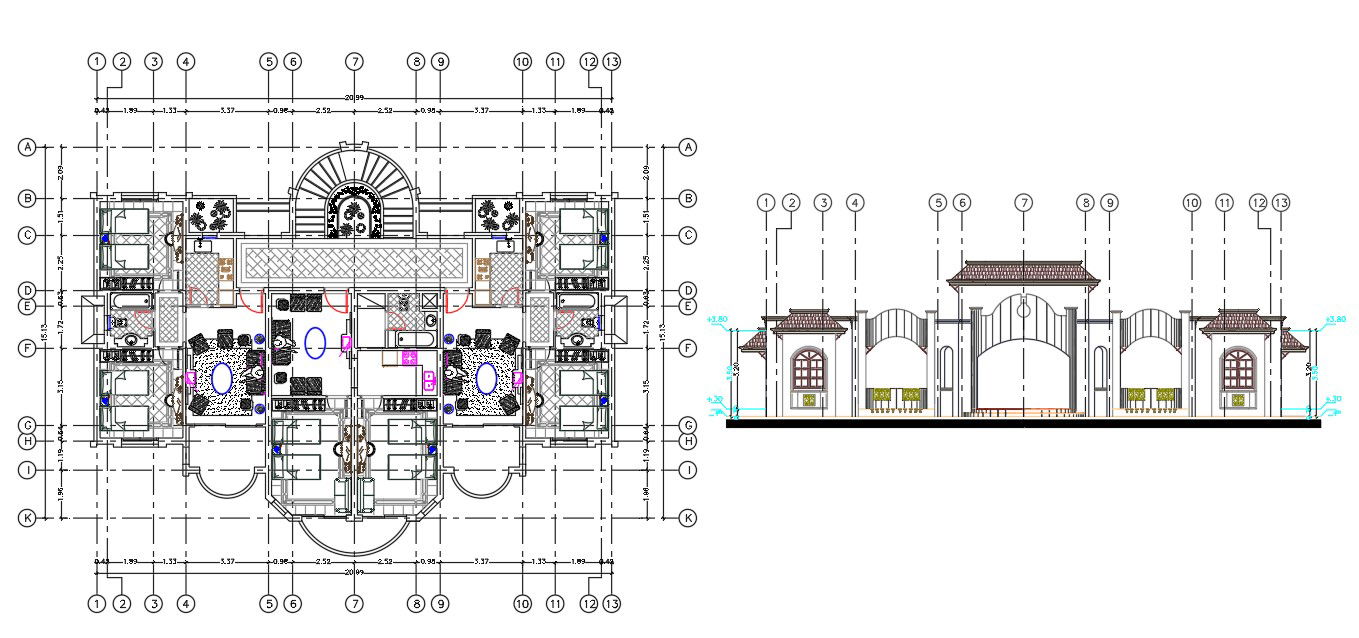Single Storey Twin House CAD Model with Elevation DWG File
Description
Autocad Drawing file shows the Floor plan and elevation of single-story twin houses. Each house contains two bedrooms, a kitchen, Dining, Storeroom, and hall. And the staircase is available to the center of the two houses.elevation of this house is available. Download Autocad DWG file.

Uploaded by:
AS
SETHUPATHI
