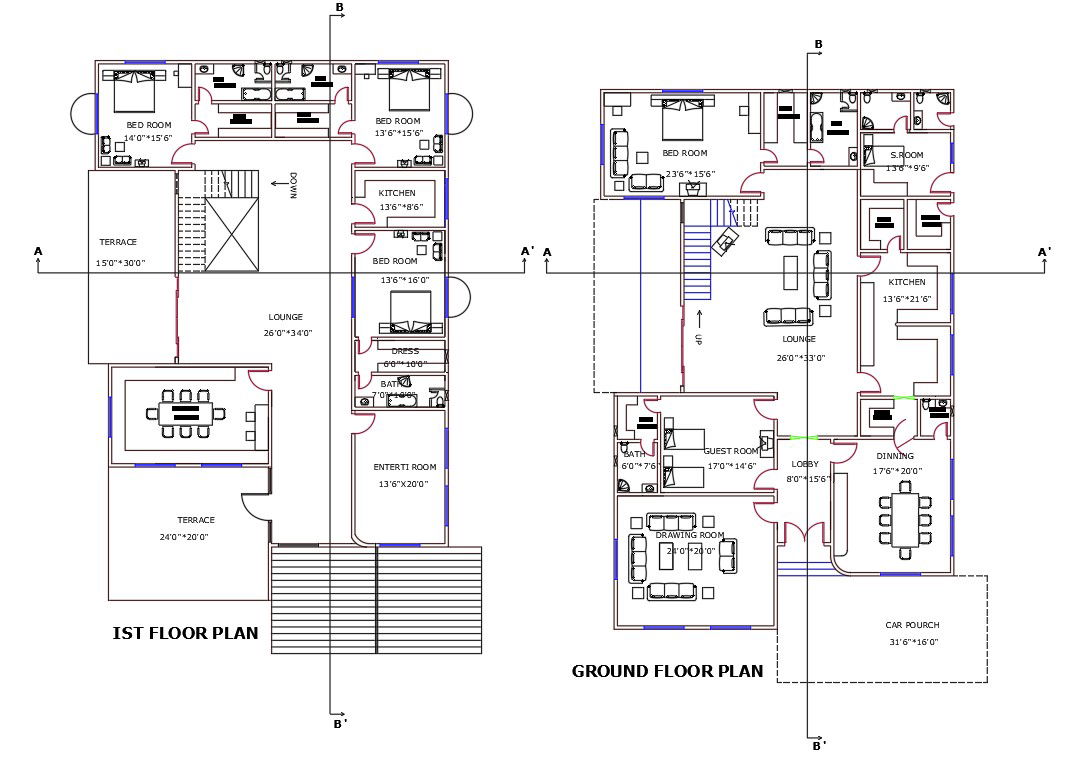Two-bedroom Spacious Luxury G+1 House Floor plan AutoCAD DWG file.
Description
Two-bedroom Spacious Luxury G+1 House Floor plan AutoCAD DWG file. In this plan master bedroom with attached toilet, kid's bedroom with attached toilet, Drawing room, Kitchen, Dining, TV Lounge,Car porch, and Lawn , Servant room are available. The Staircase is placed inside of the house. Download the AutoCAD Drawing file.

Uploaded by:
AS
SETHUPATHI

