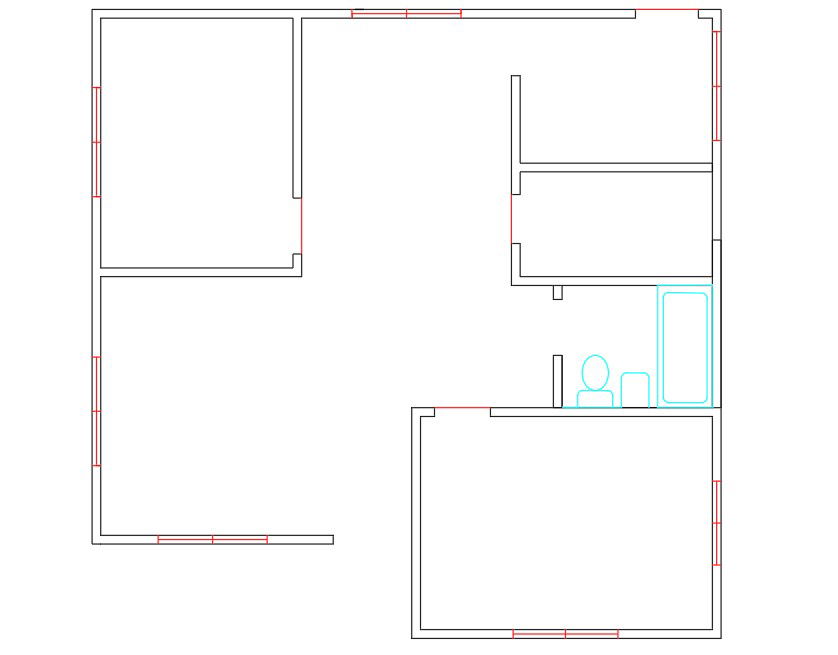2BHK House plan rough layout AutoCAD DWG file.
Description
2BHK House plan rough layout AutoCAD DWG file. In this plan master bedroom, kid's bedroom, Common toilet, Kitchen, Dining, TV Lounge are available. The Staircase is placed inside of the house. Download the AutoCAD Drawing file free.

Uploaded by:
AS
SETHUPATHI
