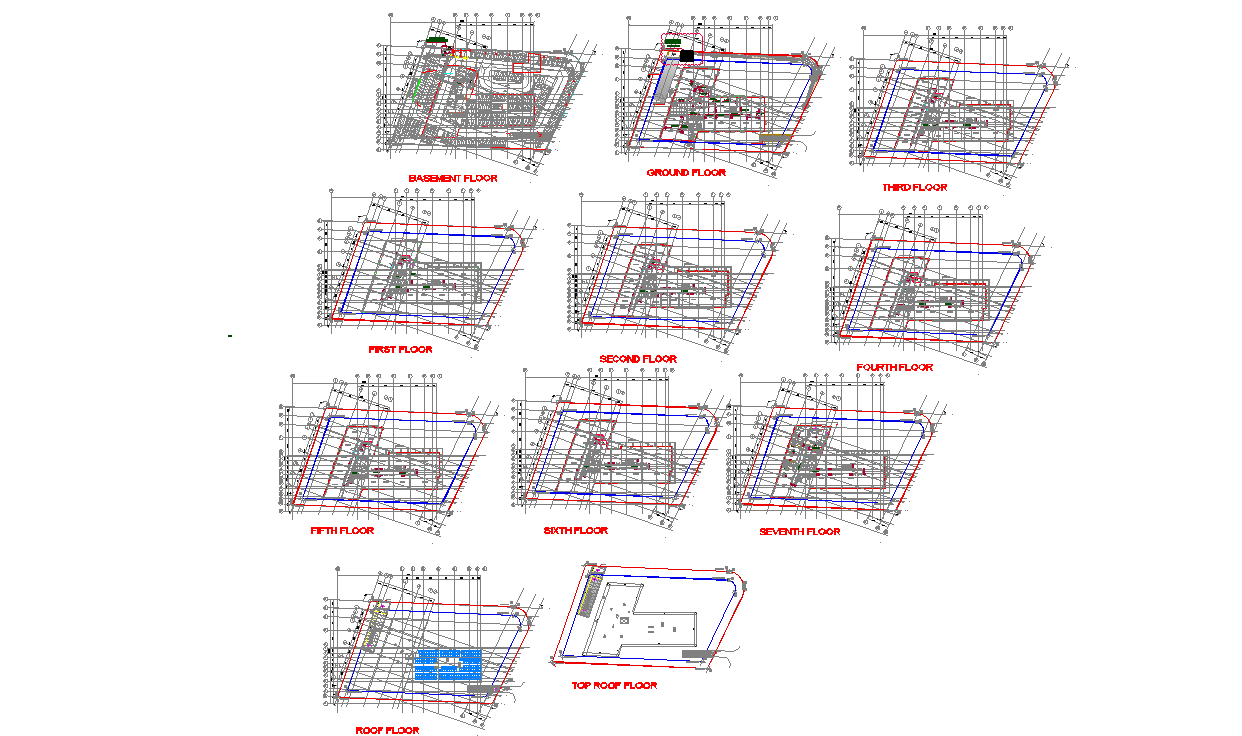AutoCAD drawing file shows the details of G+7 Telecom Building telephone Connection Details.download the DWG file.
Description
AutoCAD drawing file shows the details of G+7 Telecom Building telephone Connection Details. Total seven floors available in the building , for all floors telephone connection drawing given in this drawing file. In the Basement total wire connection fixed in the splice cabinet. for more details download the Autocad DWG files.

Uploaded by:
AS
SETHUPATHI
