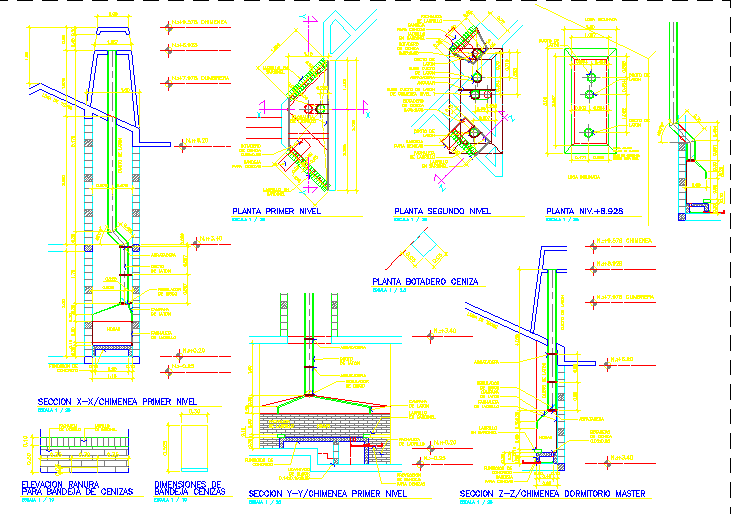Detail drawing of CHIMNEY
Description
This is a Detail drawing of CHIMNEY which is use in Kitchen etc.In this drawing Plan Elevation and all type of section available in this file.

Uploaded by:
Jafania
Waxy
