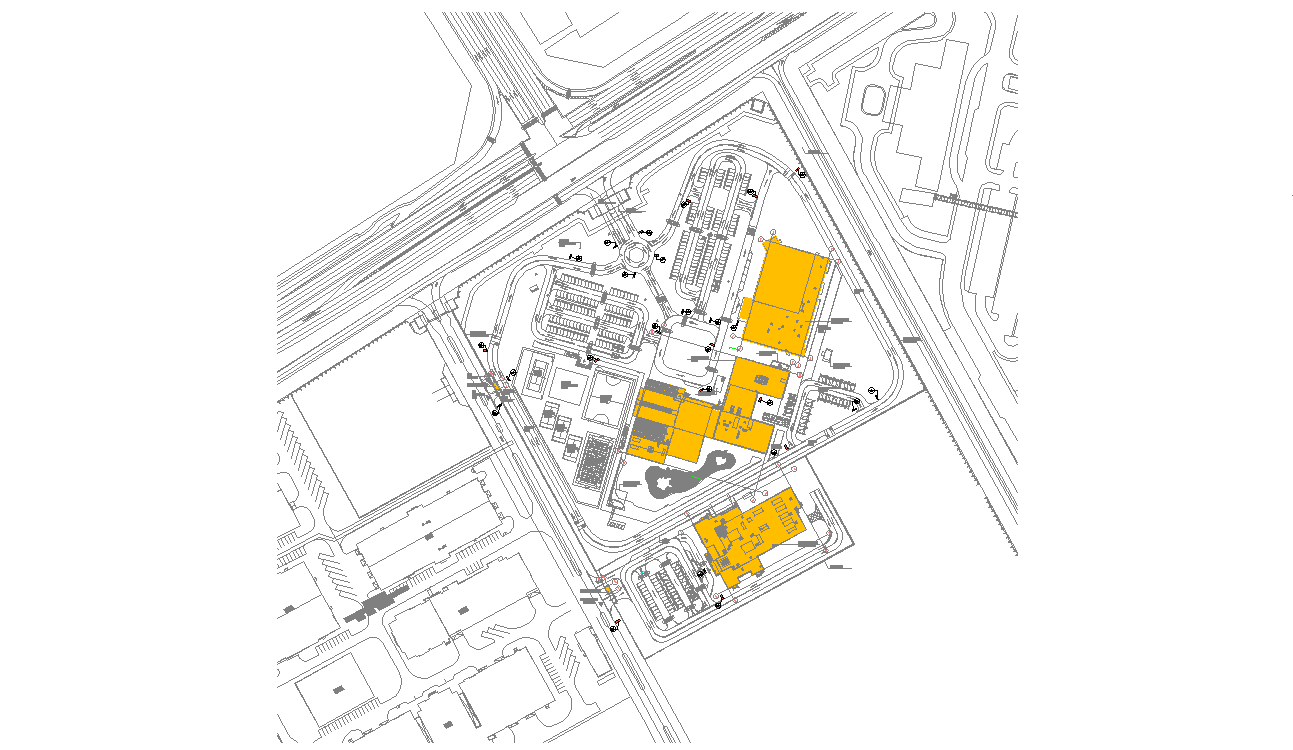The Autocad drawing file showing the full detail of the Architectural master floor plan of Township layout.
Description
The Autocad drawing file showing the full detail of the Architectural master floor plan of Township layout. Top view of this Master plan available in this drawing file, Download the free AutoCAD DWG file. Thanks for downloading Autocad drawing files from our website.

Uploaded by:
AS
SETHUPATHI
