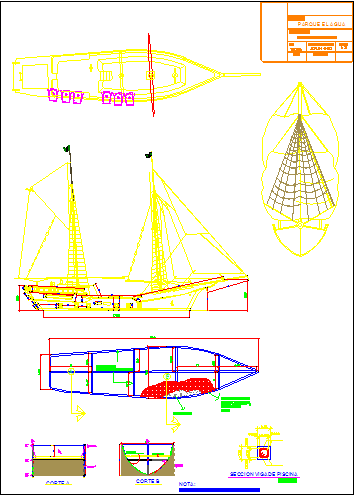Detail drawing of ship
Description
This is a detail drawing of Ship.In this drawing Plan,Elevation ,Section, Top view, Side view and all detail of ship which is available in this file.

Uploaded by:
Jafania
Waxy

