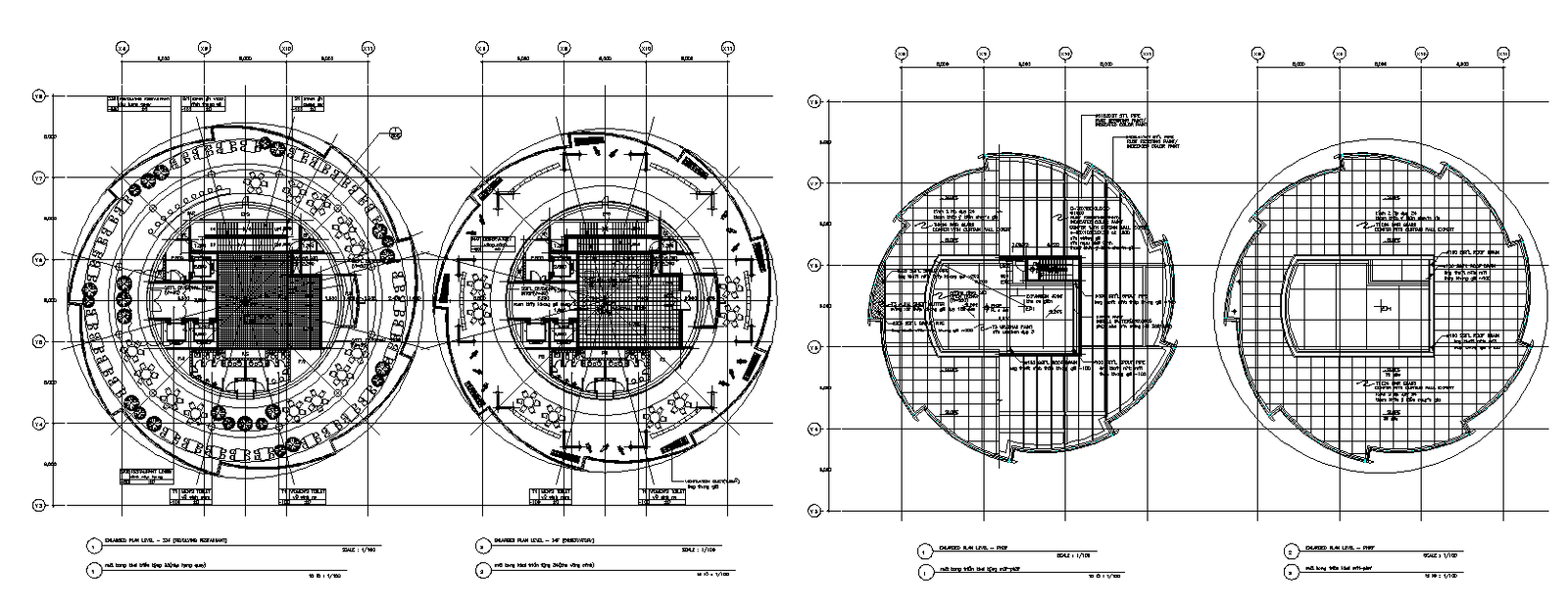AutoCAD DWG file Having the details of the machine room PHRFsection.
Description
AutoCAD DWG file Having the details of the machine room PHRFsection. steel pipe and machinery room, Rust, fire-resisting paint,heat-strengthened glass are mentioned in this drawing. A partial section of this PHRF is available. The staircase is available outside of the building. For more details Download Autocad DWG file.
File Type:
DWG
File Size:
567 KB
Category::
Structure
Sub Category::
Section Plan CAD Blocks & DWG Drawing Models
type:
Free

Uploaded by:
AS
SETHUPATHI
