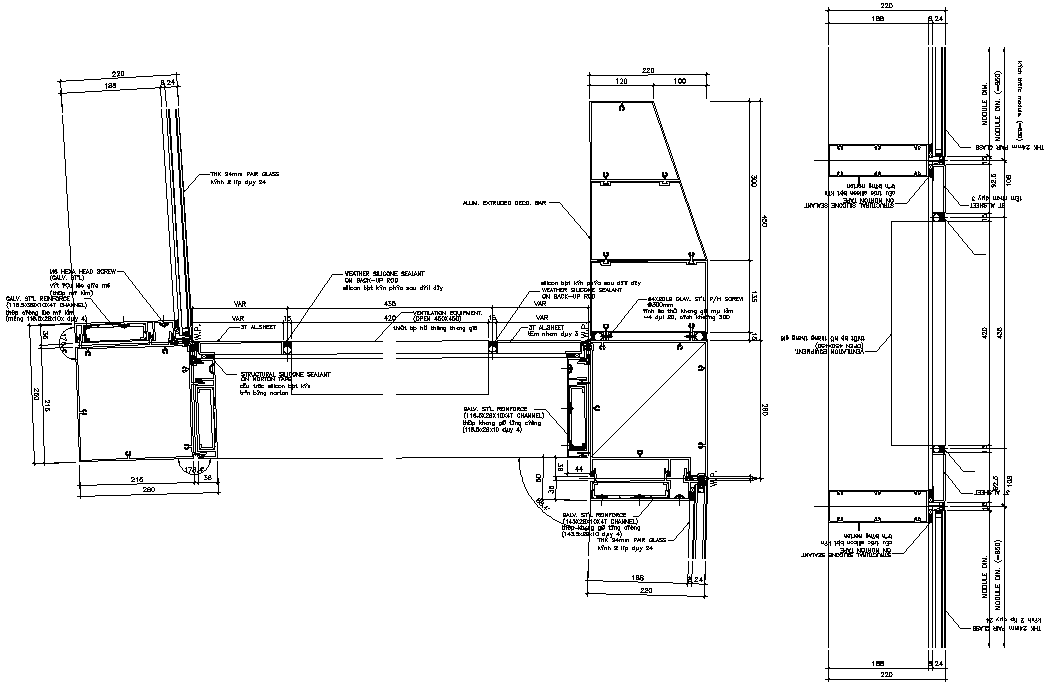Outer wall detailed Partial section details are given in this drawing file. Download the AutoCAD DWG file.
Description
Outer wall detailed Partial section details are given in this drawing file. ventilation equipment, structural silicone sealant, water base paint,heat-strengthened glass, insulation are the details mentioned in this drawing. A brief explanation and the dimensions are given in this diagram. Download the DWG file.
File Type:
DWG
File Size:
183 KB
Category::
Structure
Sub Category::
Section Plan CAD Blocks & DWG Drawing Models
type:
Free

Uploaded by:
AS
SETHUPATHI
