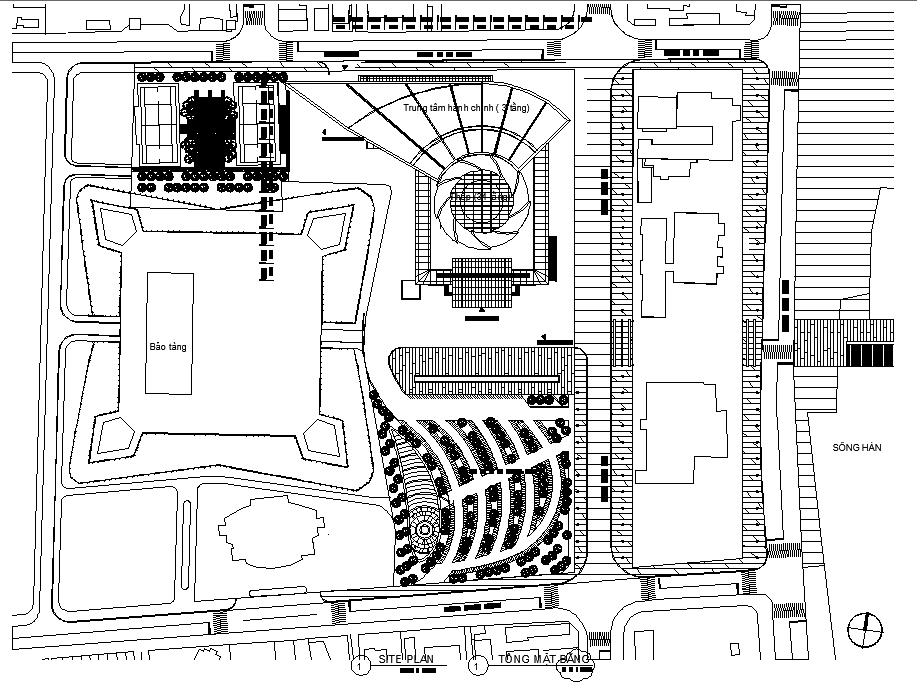Industrial building area Site plan top view,Download the DWG file.
Description
Industrial building area Site plan top view, Details of doors and windows of the building also given in this drawing file. Also, top layout partial plan is shown in this drawing file. for more details download the Autocad DWG file. Thanks for downloading the Autocad DWG file from our website.
File Type:
DWG
File Size:
2.1 MB
Category::
Structure
Sub Category::
Section Plan CAD Blocks & DWG Drawing Models
type:
Free

Uploaded by:
AS
SETHUPATHI
