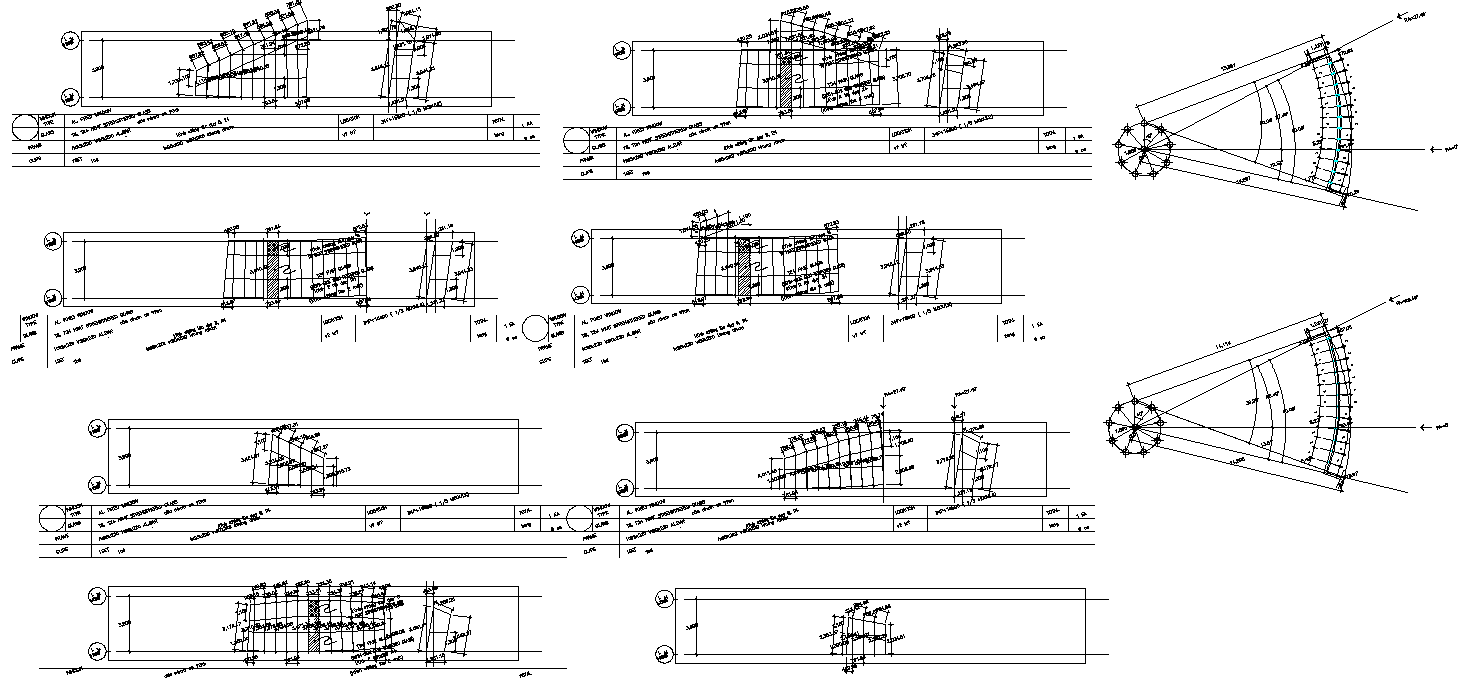Tower Window supplementary section plan details,given in this drawing file,download it
Description
Tower Window supplementary section plan details, given in this drawing file,In this section plan, The details like T8 heat strengthened glass, both side semi tempered glass, T24 pair glass are mentioned. Dimensions of the tower windows are clearly mentioned. download it.

Uploaded by:
AS
SETHUPATHI
