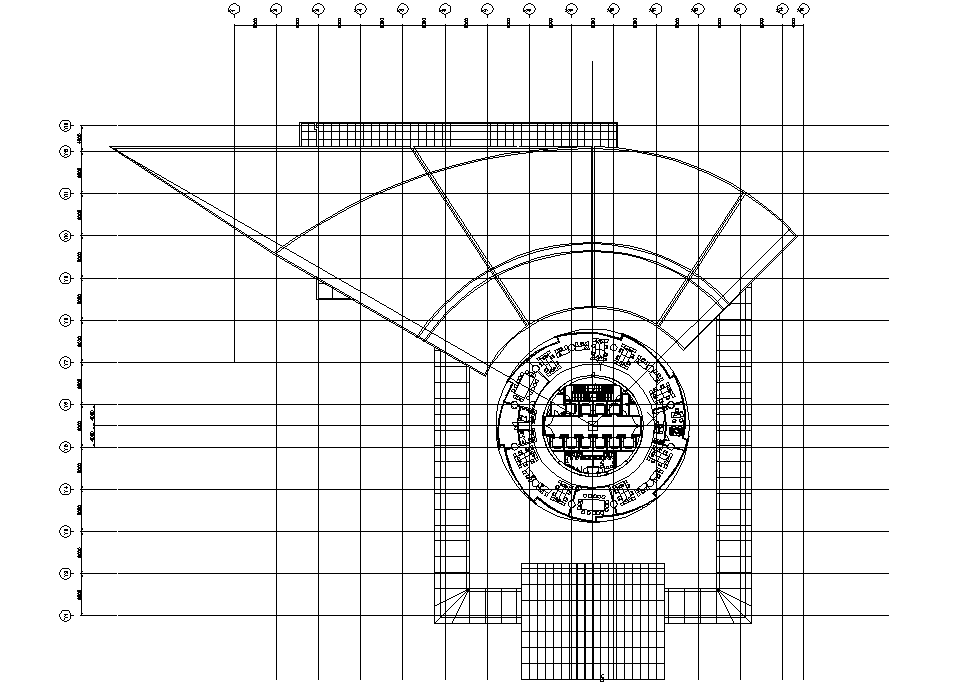Commercial Building Partial Top View CAD Model DWG File
Description
Autocad Drawing file showing the details of the partial top view plan of commercial building Par section design. The staircase is available to the outside of the building. The top elevation of this commercial building is available. Download the Autocad DWG file.
File Type:
3d max
File Size:
354 KB
Category::
Structure
Sub Category::
Section Plan CAD Blocks & DWG Drawing Models
type:
Free

Uploaded by:
AS
SETHUPATHI

