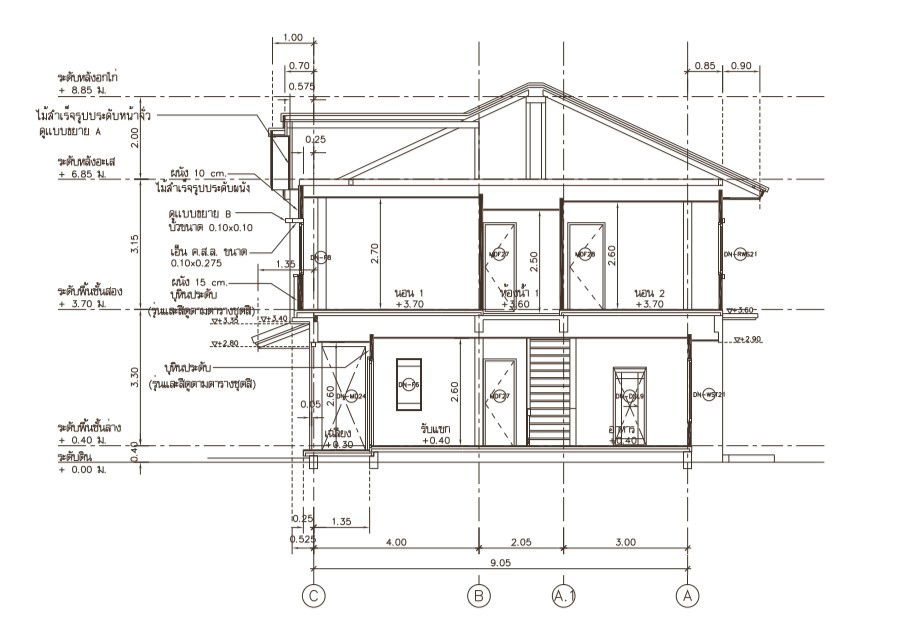CAD drawing file showing the detailed Rear Elevation design of 8.45 meter height G+1 house.Download Autocad DWG file.
Description
CAD drawing file showing the detailed Rear Elevation design of 8.45meter height G+1 house. On the ground floor master bedroom with attached toilet, kid's bedroom, kitchen and dining are available, the staircase is placed outside of the house.on the first floor one hall and toilet , bedroom available. Download Autocad DWG file.

Uploaded by:
AS
SETHUPATHI
