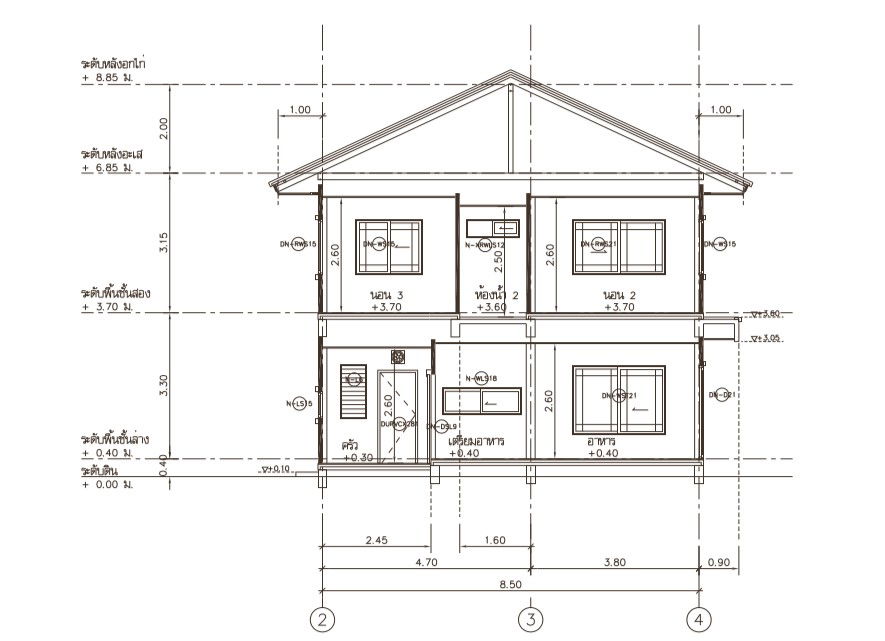Drawing file showing the detailed plan of the 8.45 meter height G+1 house Side elevation. Download Autocad DWG file.
Description
Drawing file showing the detailed plan of the 8.45meter height G+1 house Side elevation. On the ground floor master bedroom with attached toilet, kid's bedroom, kitchen and dining are available, the staircase is placed outside of the house.on the first floor one hall and toilet , bedroom available. The door and windows mentioned on the elevation drawing. Download Autocad DWG file.

Uploaded by:
AS
SETHUPATHI

