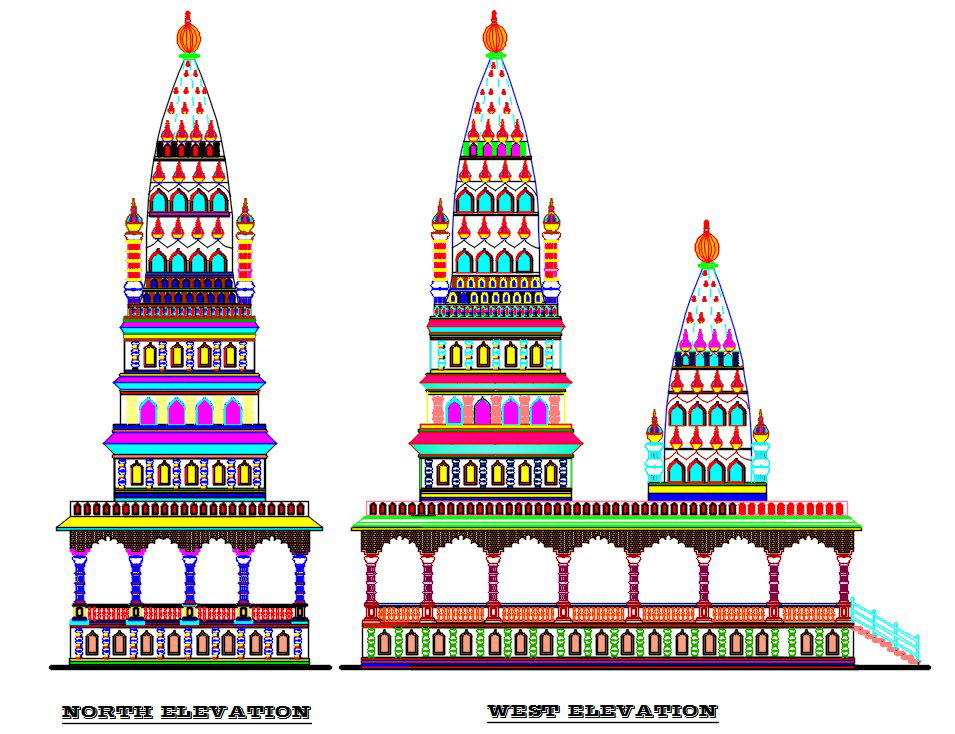Temple Drawing AutoCAD File
Description
temple plan with four side elevation, temple is about Ram Mandir. Drawing consist of Puja greeya and its surrounding for workship. design is made as per hindu culture .

Uploaded by:
Ek
Sipaliya
