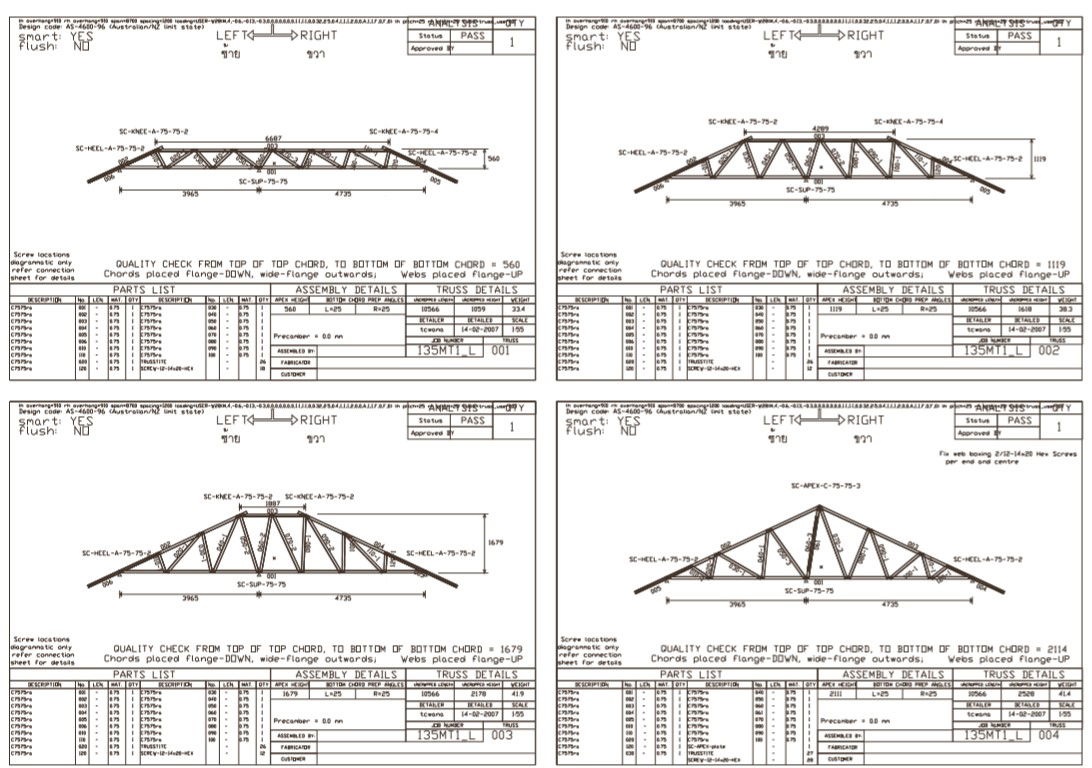CAD Drawing file showing the details of four different types of roof truss panel section plan. Download the DWG file.
Description
CAD Drawing file showing the details of four different types of roof truss panel section plan. A detailed roof section plan is given in this drawing file. The reinforcement of roof truss details is given in this drawing file. The scale is given in the ratio of 1:25. The sectional plan is clearly mentioned with dimensions in this drawing file. Download the DWG file.
File Type:
DWG
File Size:
650 KB
Category::
Structure
Sub Category::
Section Plan CAD Blocks & DWG Drawing Models
type:
Gold

Uploaded by:
AS
SETHUPATHI

