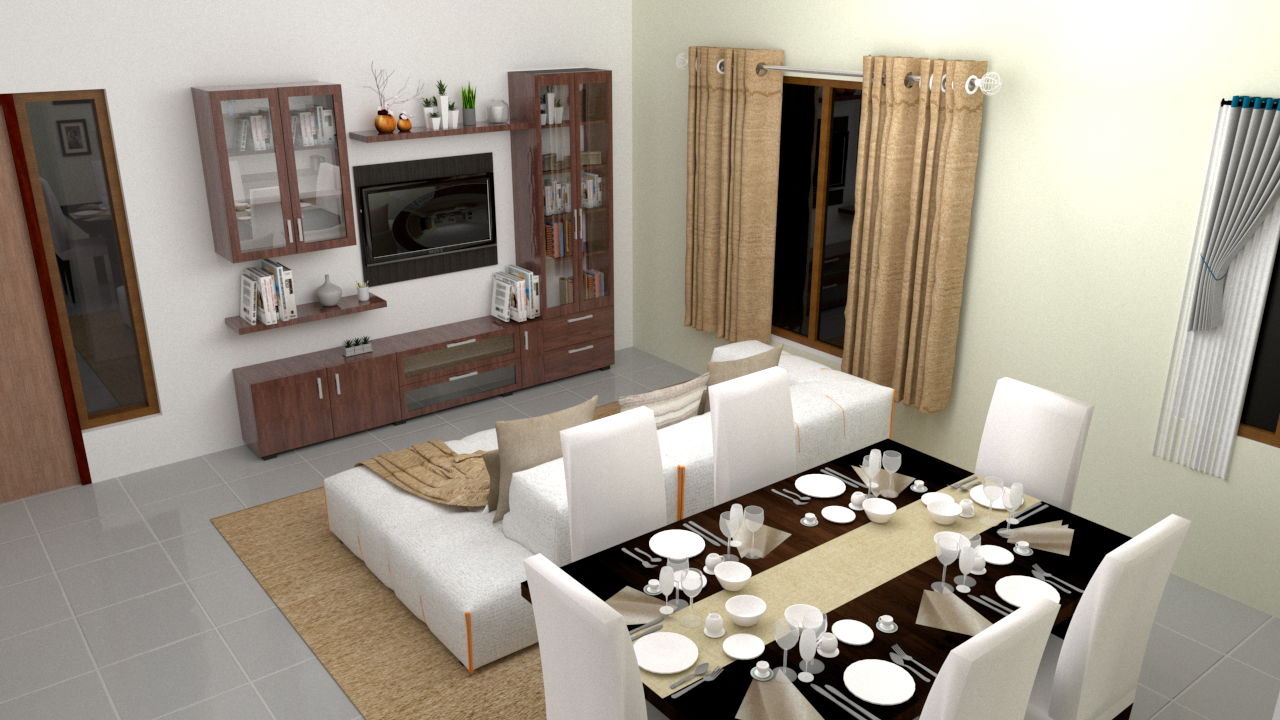Residential 3D Model 4BHK SketchUp Exterior Interior Design View
Description
This design offers a full 3D layout for a modern 60-by-40-feet 4BHK house, showing both exterior facades and interior spaces. The plan includes ample common spaces like a lounge, a kitchen, a dining area, plus four bedrooms. Visualizations give clarity on finishes and room connections. Architects and developers can use the model to plan lighting, material choices, and flow. A solid choice for visual presentation and architectural planning.
File Type:
3d sketchup
File Size:
79.4 MB
Category::
Projects
Sub Category::
Architecture House Projects Drawings
type:
Gold

Uploaded by:
Parthiban
P
