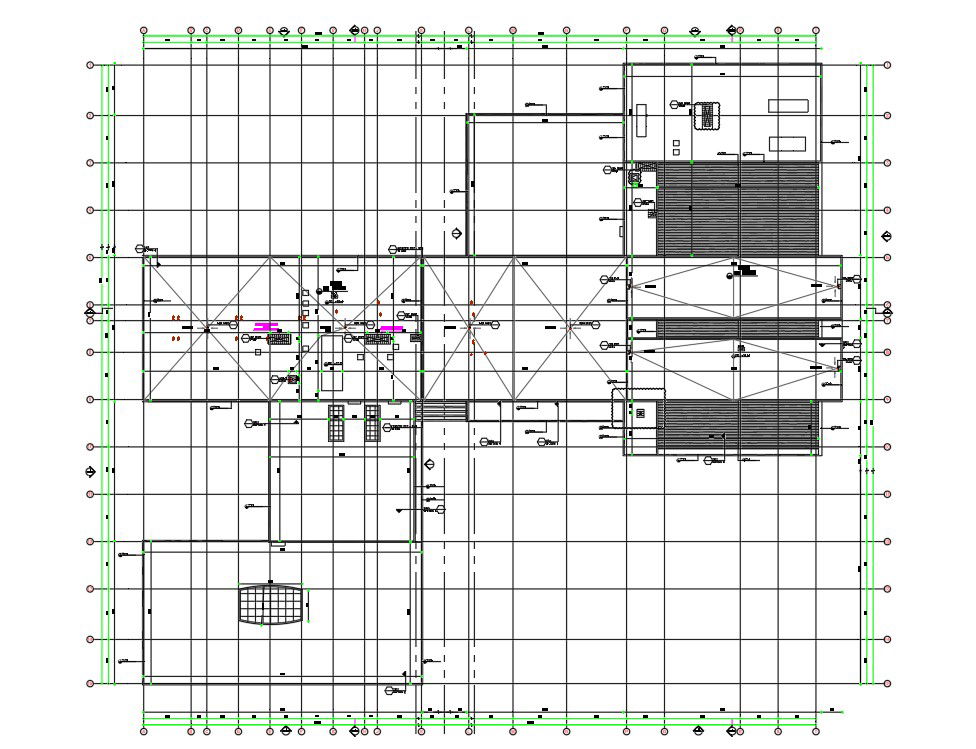The AutoCAD DWG file of ISF camp, Officer's Clubhouse Building rough Layout plan. Download the Autocad file.
Description
The AutoCAD DWG file of ISF camp, Officer's Clubhouse Building rough Layout plan. In this drawing file, the floor plan the clubhouse building is given. In that washroom, storage room, lobby, electric room treatment room, locker room, Gym, squash court, toilet, basketball court drawing all given. Download the Autocad file.

Uploaded by:
AS
SETHUPATHI

