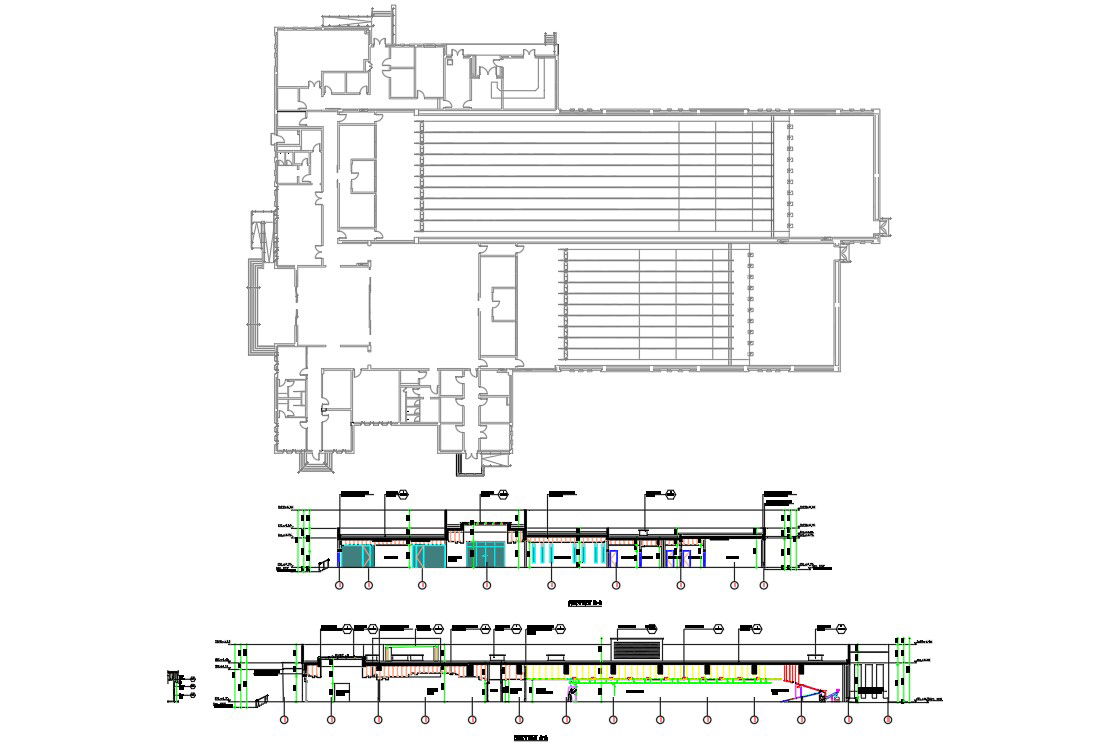DWG drawing file having the details of the Development of the ISF camp officer's club Office building Section details.
Description
DWG drawing file having the details of the Development of the ISF camp officer's club Office building Section details. In this plan, MEP Shaft, Rubber suspended, MCC cabinet and other details of the office building are mentioned in the section plan. Download the Drawing file.
File Type:
DWG
File Size:
4.7 MB
Category::
Structure
Sub Category::
Section Plan CAD Blocks & DWG Drawing Models
type:
Gold

Uploaded by:
AS
SETHUPATHI

