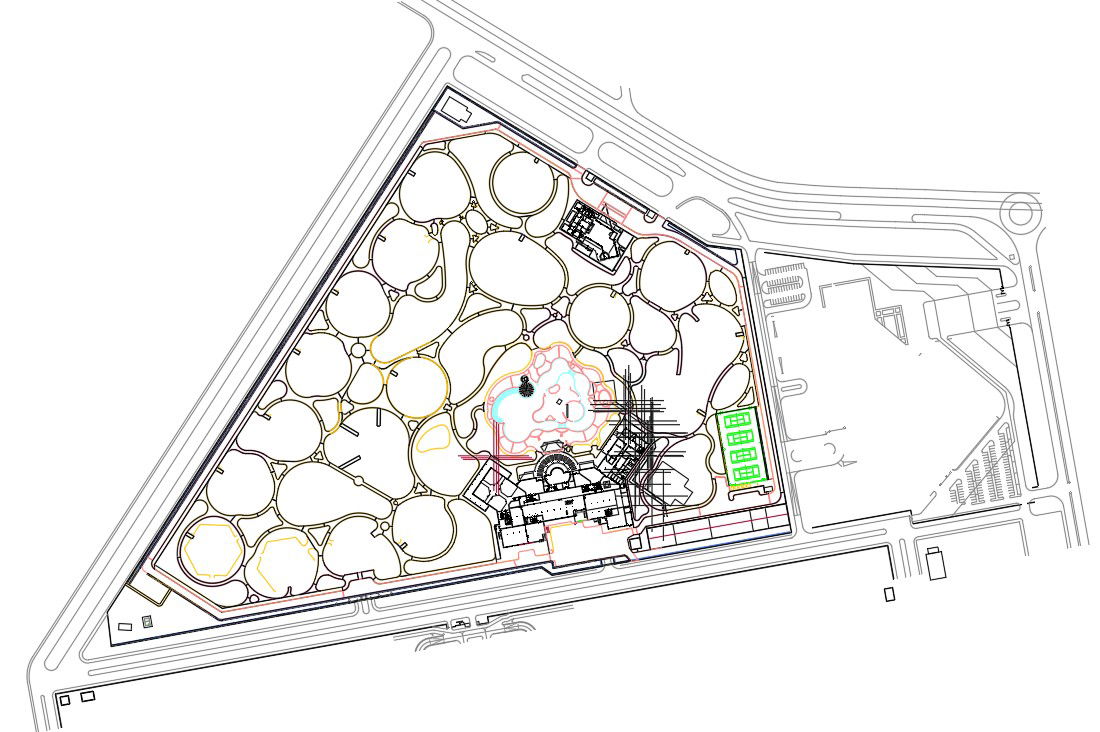Hotel Landscape Floor plan design Autocad DWG file. Download this AutoCAD drawing file.
Description
Hotel Landscape Floor plan design Autocad DWG file.Beautiful Hexagonal type hotel building layout available in this drawing file. On the Surrounding of those hotel buildings beautiful landscape lighting fixed. Download this AutoCAD drawing file.

Uploaded by:
AS
SETHUPATHI
