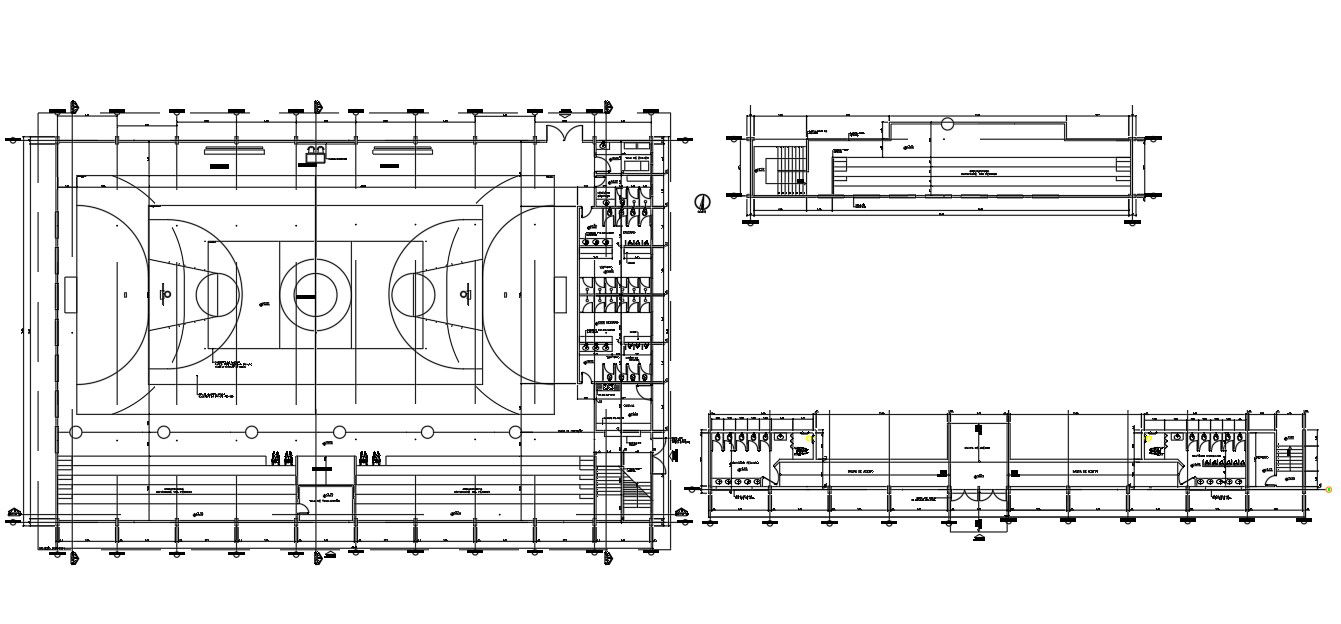DWG Drawing file of Basketball court stadium Floor plan design. Download Autocad DWG file.
Description
DWG Drawing file of Basketball court stadium Floor plan design. The drawing file is available in DWG format. the basketball court is the rectangular playing surface, In this drawing file audience sitting space and toilets for the audience are placed. Download Autocad DWG file.

Uploaded by:
AS
SETHUPATHI
