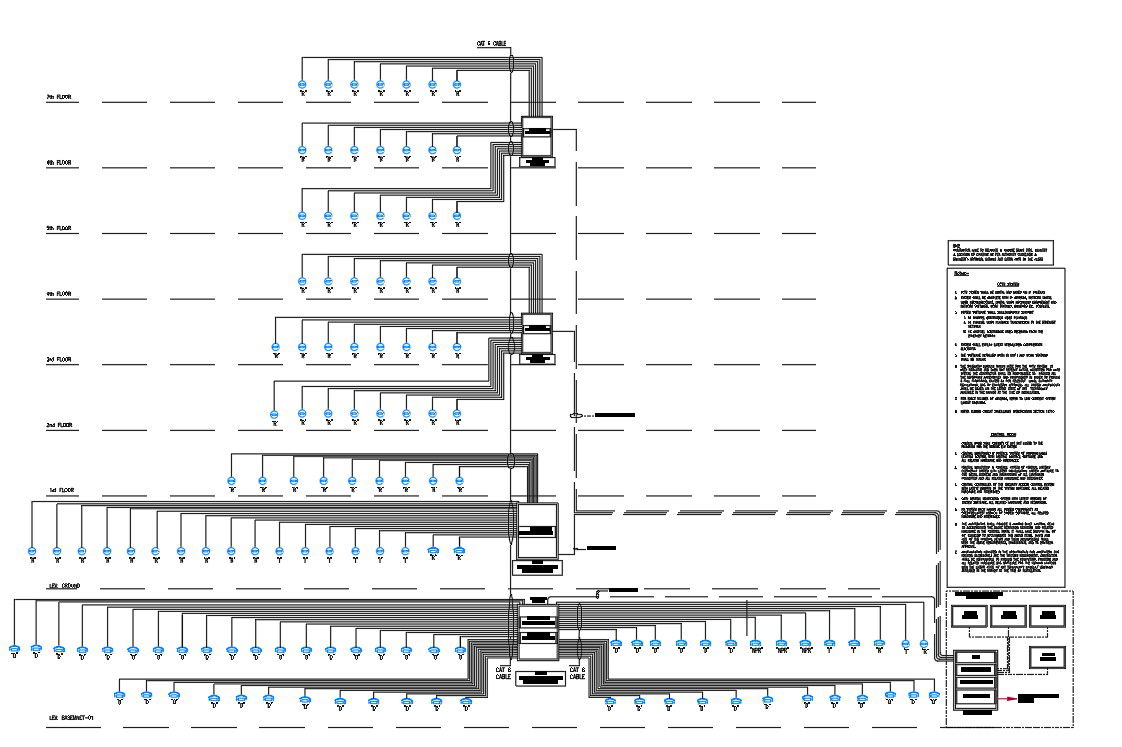AutoCAD DWG Drawing file of G+7 floor building, Security system, CCTV camera, Access control, Intercom details.
Description
AutoCAD DWG Drawing file of G+7 floor building, Security system, CCTV camera, Access control, Intercom details. The main electrical connection details are given in this drawing file. Download the Autocad DWG file. Thanks for downloading the DWG files from our website.

Uploaded by:
AS
SETHUPATHI
