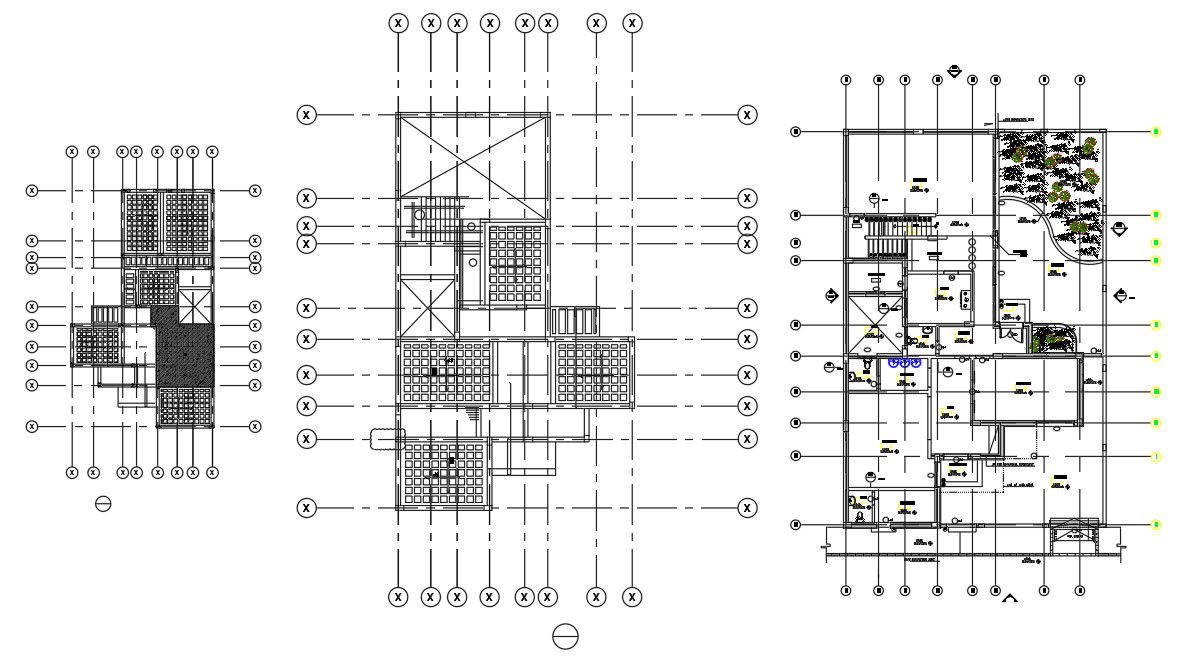DWG drawing file contains the details of the Ground floor single story house plan.
Description
DWG drawing file contains the details of the Ground floor single story house plan. In this house plans Master bedroom with the attached toilet, Kid's bedroom with the attached toilet, Driver bedroom with the attached toilet lounge, Lawn, common toilet, porch, Drawing room, Kitchen is available. The Staircase is the available outside of the house. Download Autocad DWG file.

Uploaded by:
AS
SETHUPATHI
