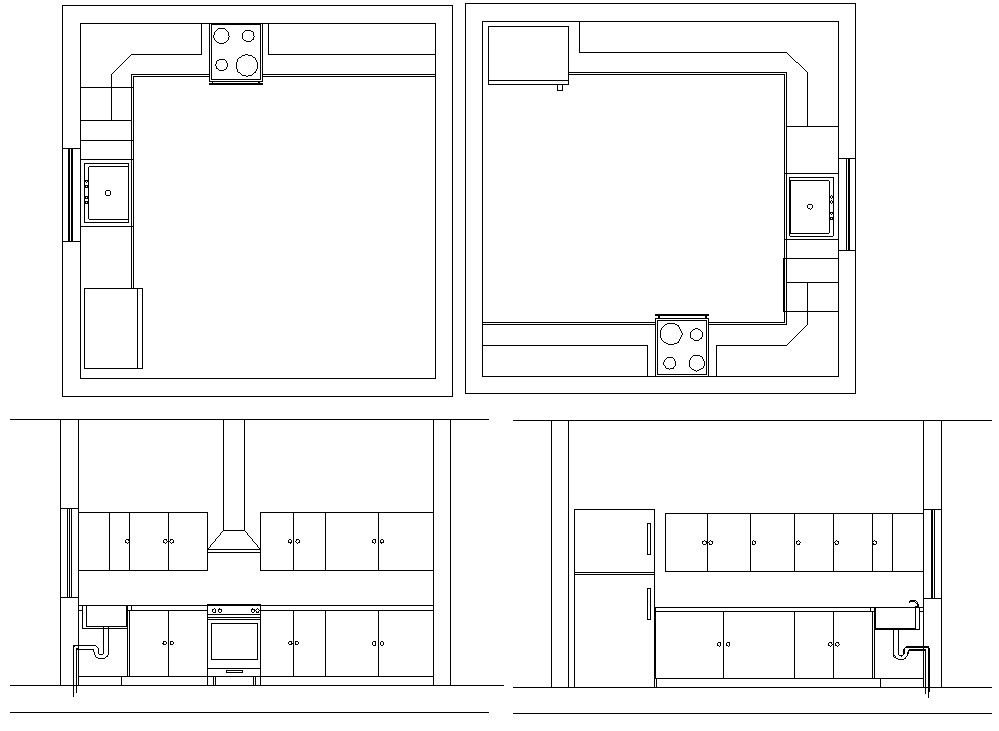The Autocad DWG file contains 2D Drawing of the Modular Kitchen,Download the DWG file.
Description
The Autocad DWG file contains 2D Drawing of the Modular Kitchen, Rack division details, kitchen window size, Chimney placement distance, dishwasher, Gas stove, micro oven measurement of cutlery racks are given in this drawing file. Download the DWG file.

Uploaded by:
AS
SETHUPATHI

