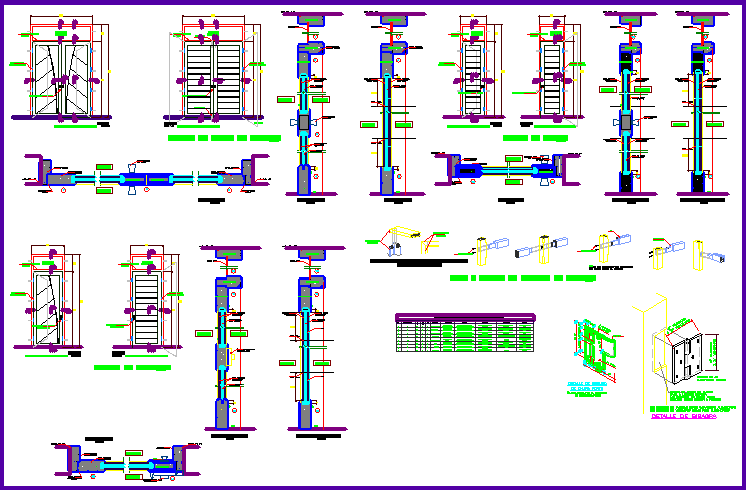Door Detail
Description
This is a Door Detail drawing Elevation, Section Front elevation, Door frame detail section, Plate detail , Hinged detail , All door joint detail drawing with section which is used in door.

Uploaded by:
john
kelly

