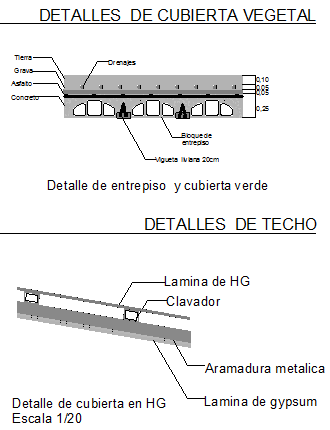Roof Detail
Description
This is a Roof Detail drawing.In this drawing Ceiling detail with section drawing and cover plate drawing available in this file.

Uploaded by:
john
kelly
