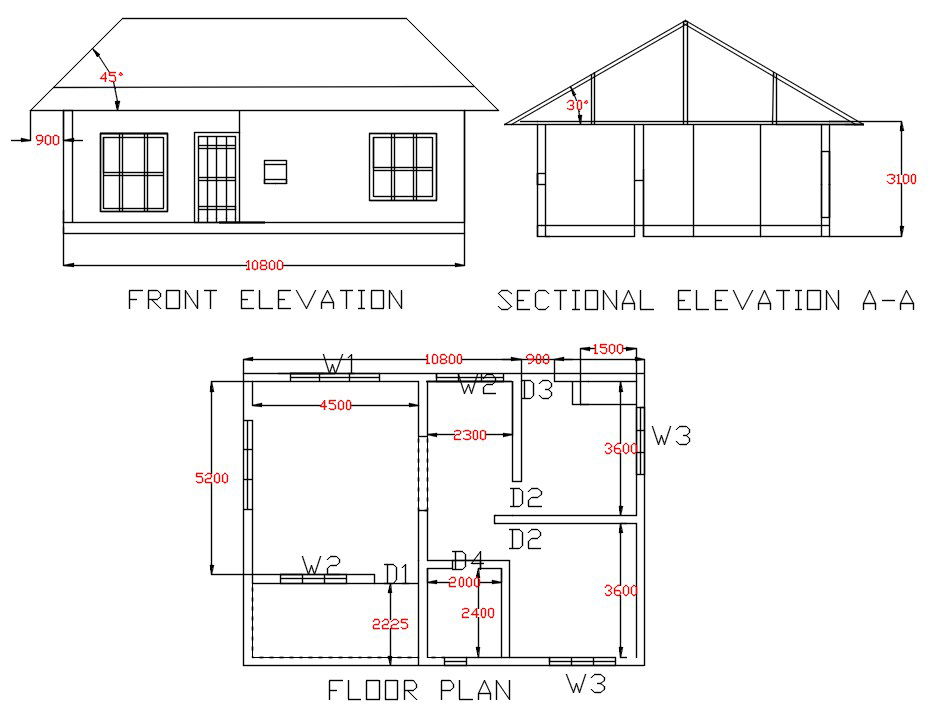Modern Home plan
Description
This is a house plan which is designed specially for middle class people who are going to build their home in low cost management. In this plan these essential elevations are included ,plan view,front elevation, and cross section of home. Plan is designed to get clear understand to client and technicians. If client needs to edit this plan after on his requirements, this auto cad file is designed further editable way. drawing designed in autocad 2020.Only the basic specifications are included and other client can add and edit on his way.All of the elements are not groupped and it make easy for further design activites of client or designer, hope that that simple design will familiar with you. Thank you
Uploaded by:
Upul
Kumara
