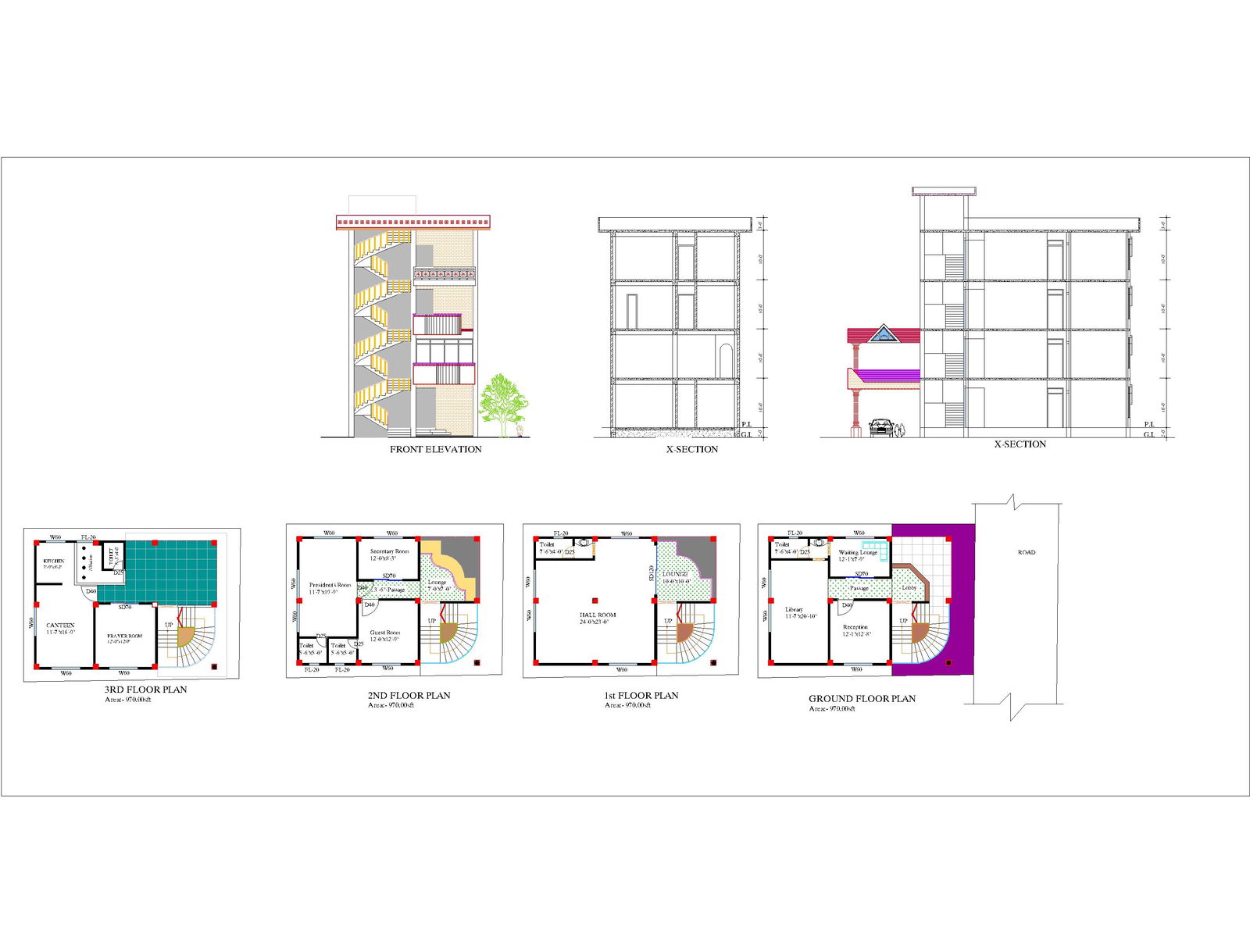4 Stories "Press Club" Elevation and Floor Plans
Description
4 Stories "Press Club" Elevation and Floor Plans
1 Side Section X
1 Front X Section front Side
Outer Plans: 1 Nos Semi Cercular Stair and 1 nos of Belcony, Ground for Parking.
Ground Floor: 1 nos Lobby, 1 nos Passages, 1 nos Waiting Lounge, 1 nos Library, 1 nos Receotion, 1 nos Toilet with hand wash room.
1st Floor: 1 nos Lounge, 1 nos Hall room, 1 nos Toilet with hand wash room.
2nd Floor: 1 nos Lounge, 1 nos Secretary room, 1 nos Presidens room with attached toilet, 1 nos Guest room attached toilet.
3rd Floor: 1 huge Lounge, 1 nos Kitchen room, 1 nos Canteen room, 1 nos Prayer/ Stock room, 1 nos Toilet with hand wash room.

Uploaded by:
Ashraful
Amin
