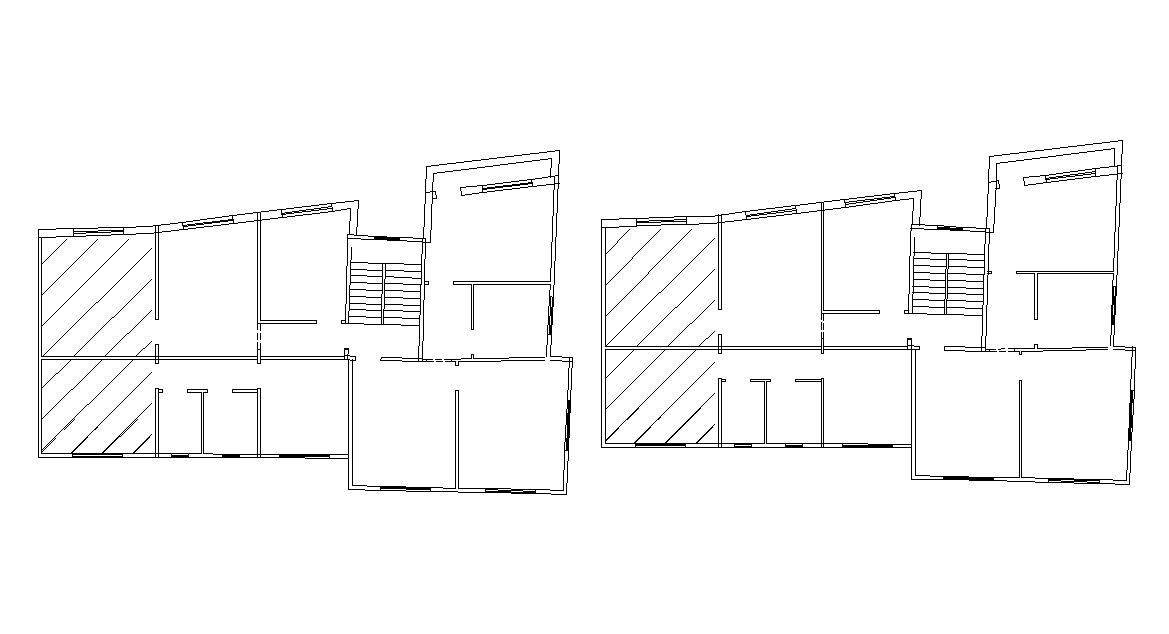2d Apartment Layout Design AutoCAD File
Description
Living Apartment design 2d Layout floor plan that shows apartment floor level details along with room details, door window annotations, and apartment various other amenities details. Download the apartment design layout plan for free.

Uploaded by:
akansha
ghatge

