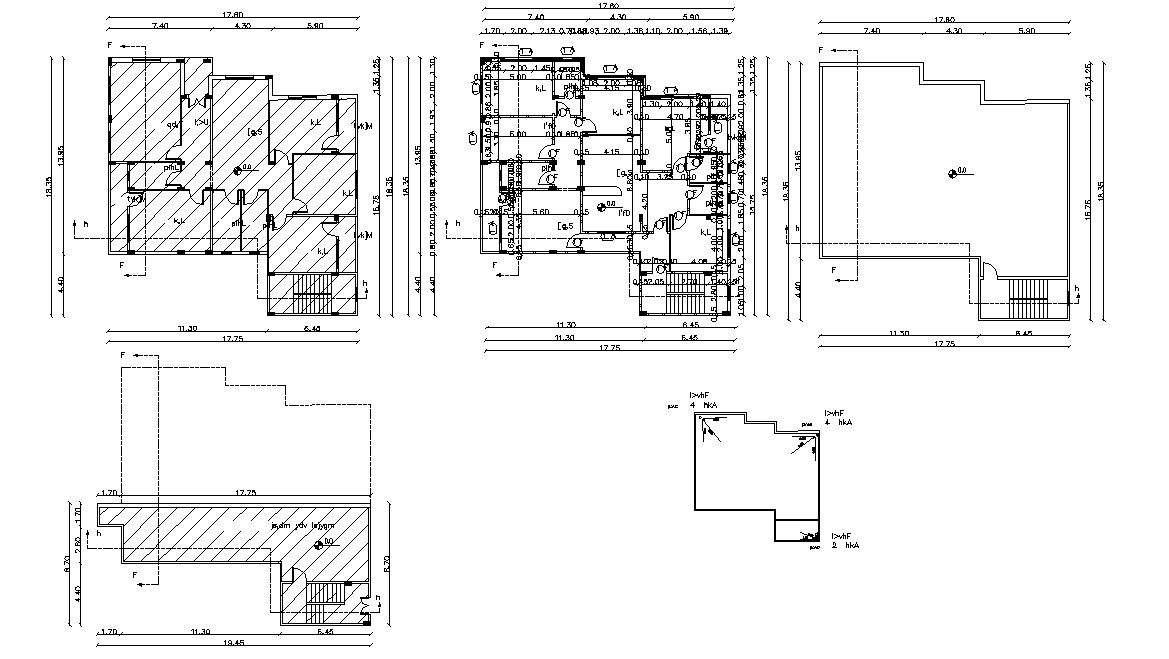60' X 65' Ft Lavish Residence Bungalow CAD File
Description
Lavish Residential Bungalow Layout Design architecture plan that shows bungalow column layout design along with bungalow construction all working dimension details, section line, terrace layout design plan, door window annotations, room layout design, and residence bungalow all other utility works details. Download bungalow design CAD file for detailed working drawing.

Uploaded by:
akansha
ghatge
