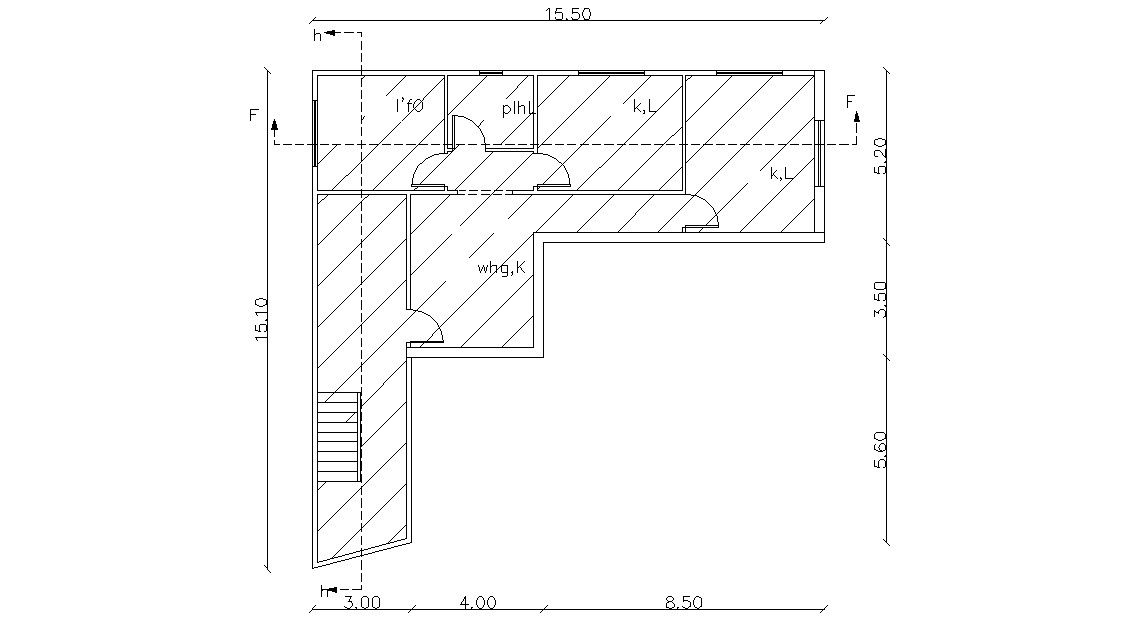Small Bungalow 2d Design Architecture Plan
Description
Housing a small bungalow design architecture plan that shows bungalow floor level details, room design, door window annotations, basic floor hatching, working dimension set, and various other works detailing. Download the house plan for free.

Uploaded by:
akansha
ghatge

