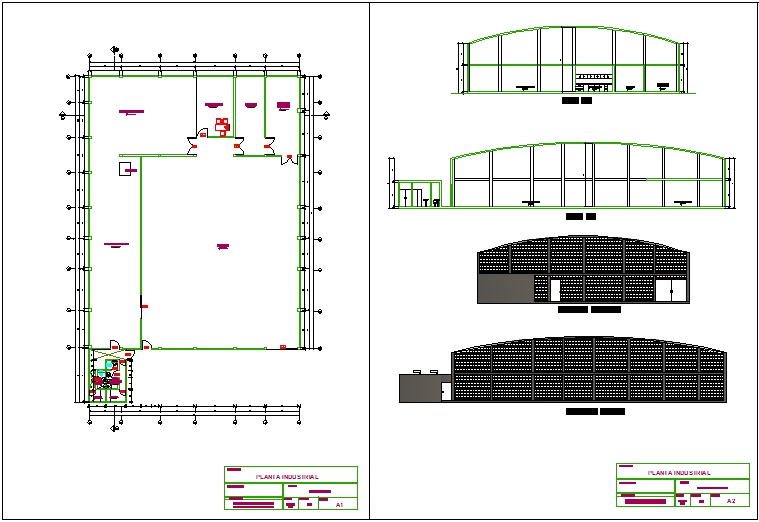Oil Factory plan
Description
This Plan is OIL factory industrial plan.In this drawing OIL factory Plan and his all side elevation mentioned in this drawing.and also shown in OIL storage detail available in this file.

Uploaded by:
john
kelly

