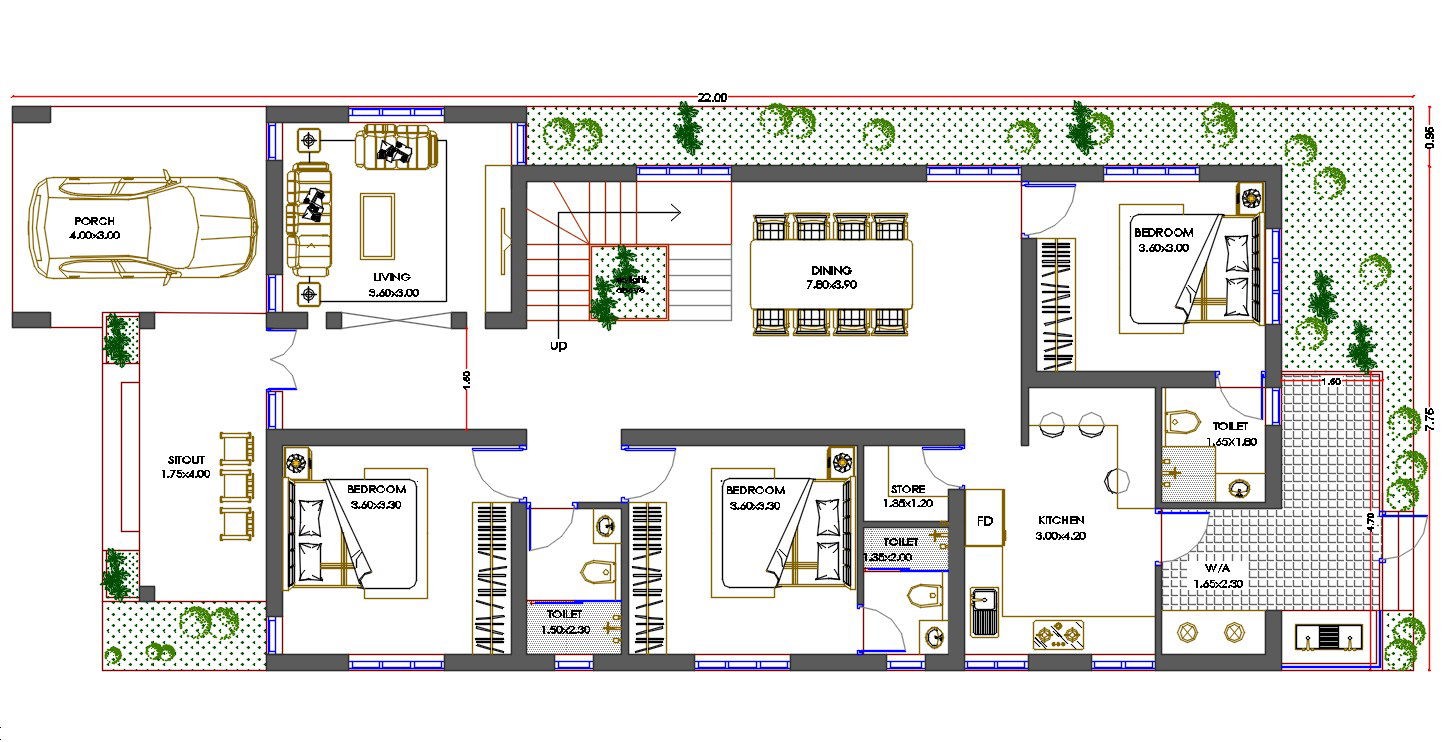Kerala House Car Parking Plan DWG File
Description
the Kerala House car parking ground floor plan with furniture drawing includes 3 Bedrooms with Attached Bath Room, Common Toilet, Sit out, Car Porch, Kitchen with Store room with Work Area, Dining area and small Courtyard. download AutoCAD house ground floor plan DWG file.
Uploaded by:
NAZAR
KM
