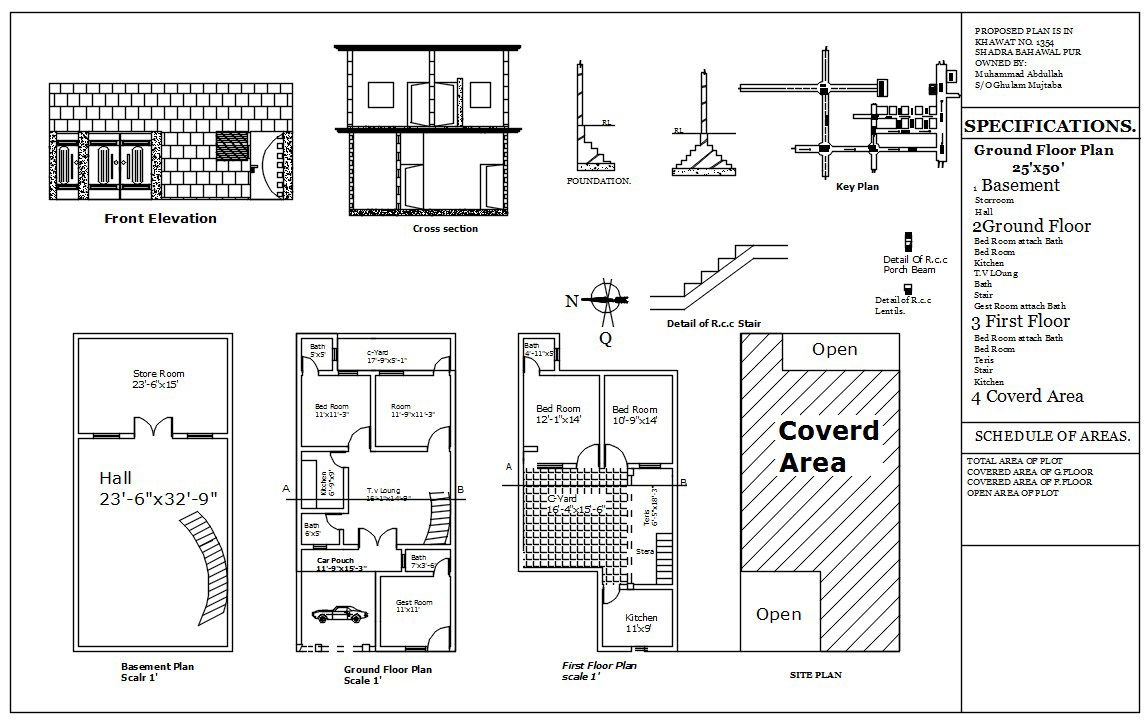25X50 Feet Plot Size House Complete Drawing
Description
2d complete drawing
Specification
1) hall
2) Ground floor (2 bed room 1 guest room TV lounge Car garage kitchen
3) 1st floor
Plot size 25×50
download architecture complete house plan drawing DWG file.

Uploaded by:
Mian
Muhammad
