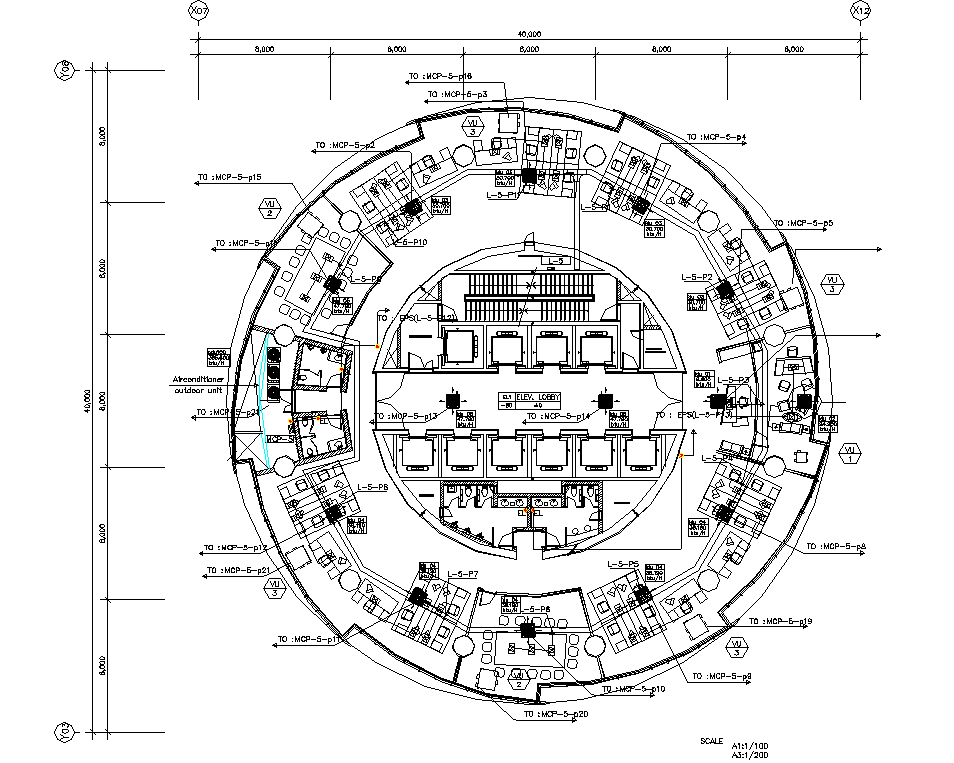AutoCAD Drawing file showing the details of the 5th floor Electrical System box section details.Download the dwg file.
Description
AutoCAD Drawing file showing the details of the 5th floor Electrical System box section details. In the section plan, PVC conduit, power in the slab, Recessed floor box, floor slab, PVC conduit for tele/data in the slab, outlet mounted are the details mentioned, Download the dwg file.
File Type:
DWG
File Size:
1.3 MB
Category::
Structure
Sub Category::
Section Plan CAD Blocks & DWG Drawing Models
type:
Gold

Uploaded by:
AS
SETHUPATHI

