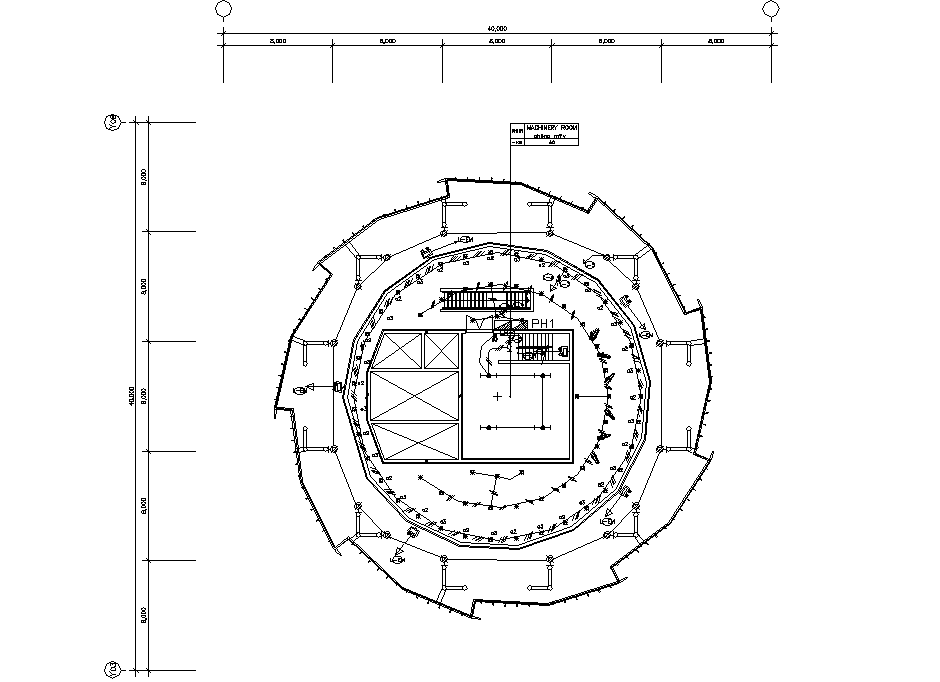CAD Drawing file showing the details of the floor plan of the lighting connection, Download the AutoCAD 2d DWG file.
Description
CAD Drawing file showing the details of the floor plan of the lighting connection, Light effect is given in outdoor pathways and portico area and detailed measurements are given in the AutoCAD drawing file. Download the AutoCAD 2d DWG file. Thanks for downloading DWG files from our website.
File Type:
DWG
File Size:
194 KB
Category::
Structure
Sub Category::
Section Plan CAD Blocks & DWG Drawing Models
type:
Gold

Uploaded by:
AS
SETHUPATHI
