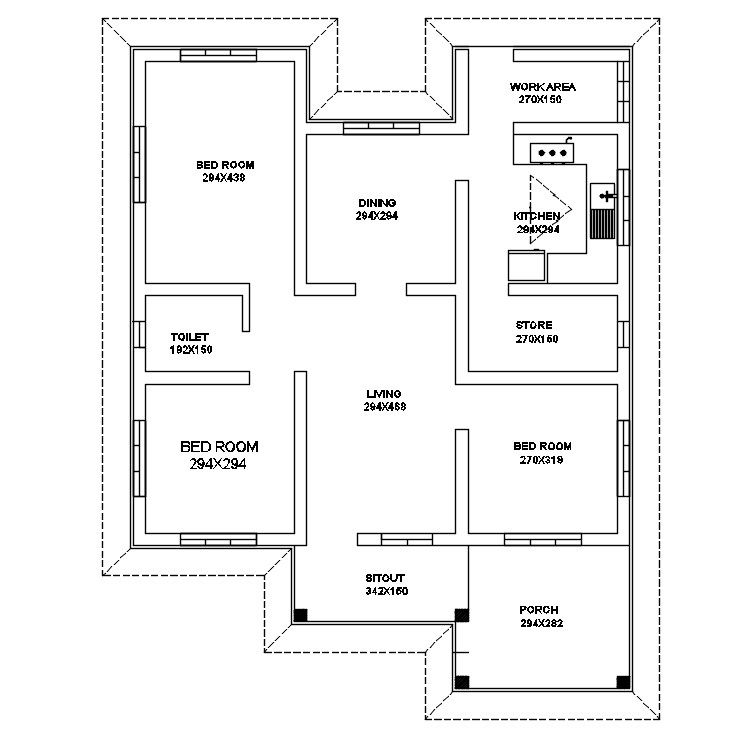House Ground Floor Drawing DWG File
Description
The Ground Floor 3 BHK plan drawing includes 3 Bedrooms , 2 Attached Bath Room, 1 Common Toilet, 1 Sitout, 1 Car Porch, 1 Kitchen with Store & Work Area and 1 Dining with small Courtyard
Uploaded by:
NAZAR
KM

