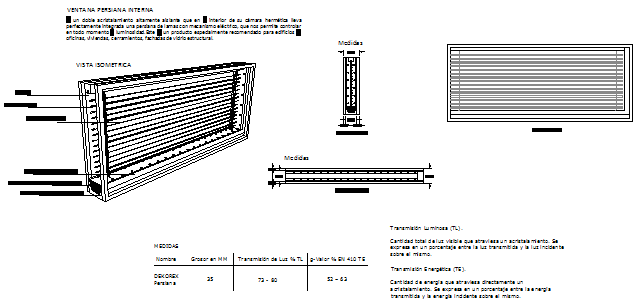Double Glaze Window detail
Description
This is a Double Glaze Window detail with section, Plan and isometric view available in this file.

Uploaded by:
john
kelly

